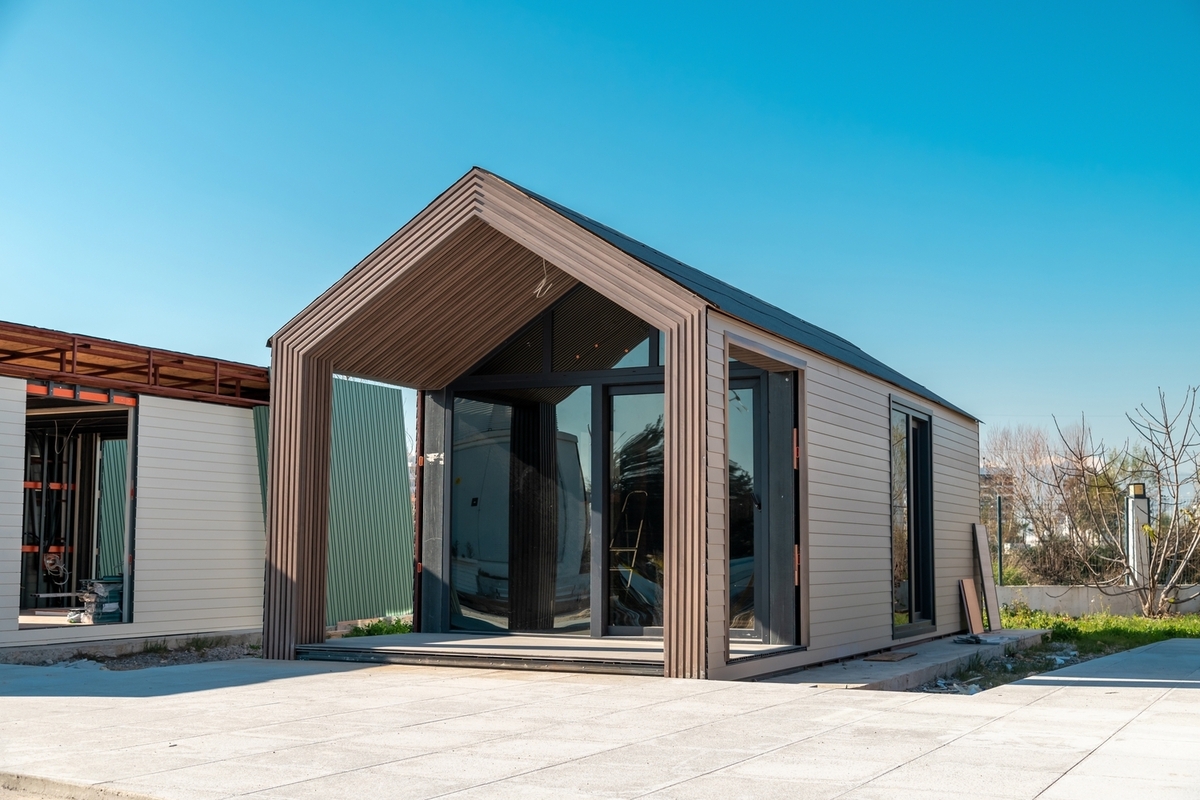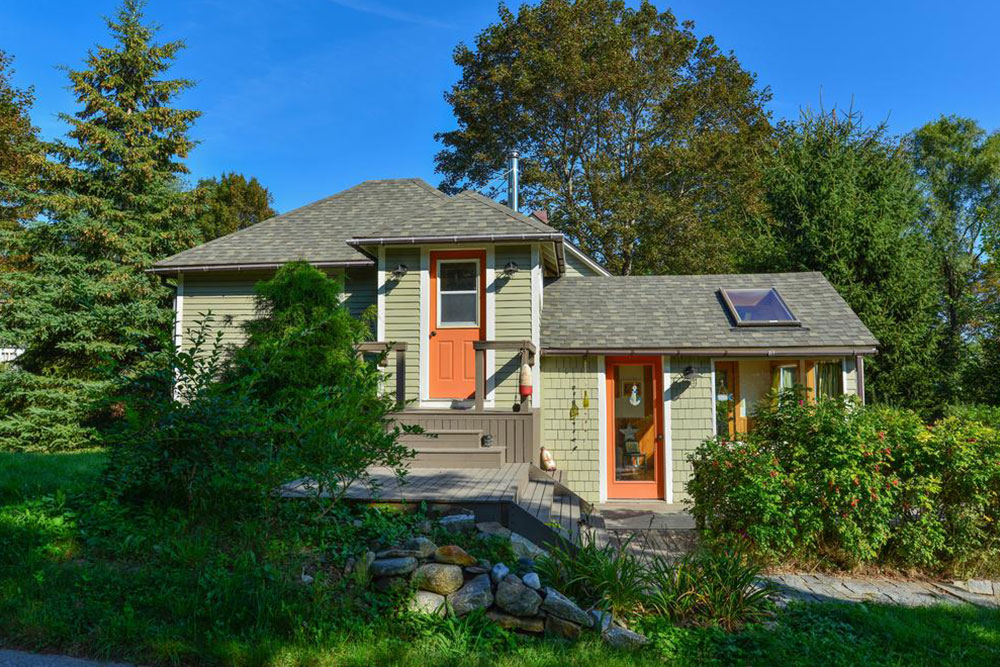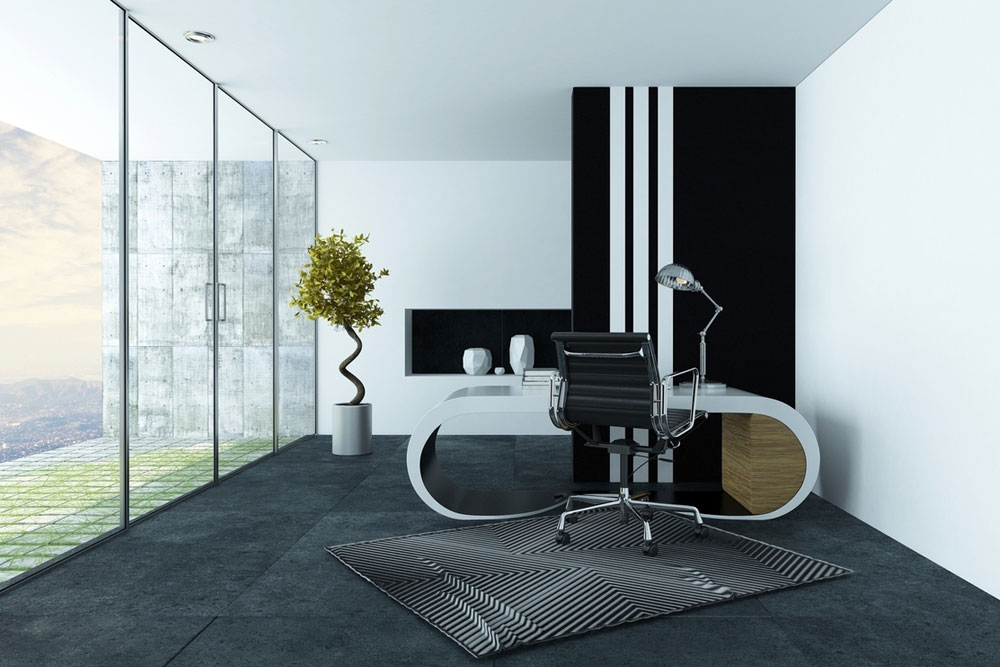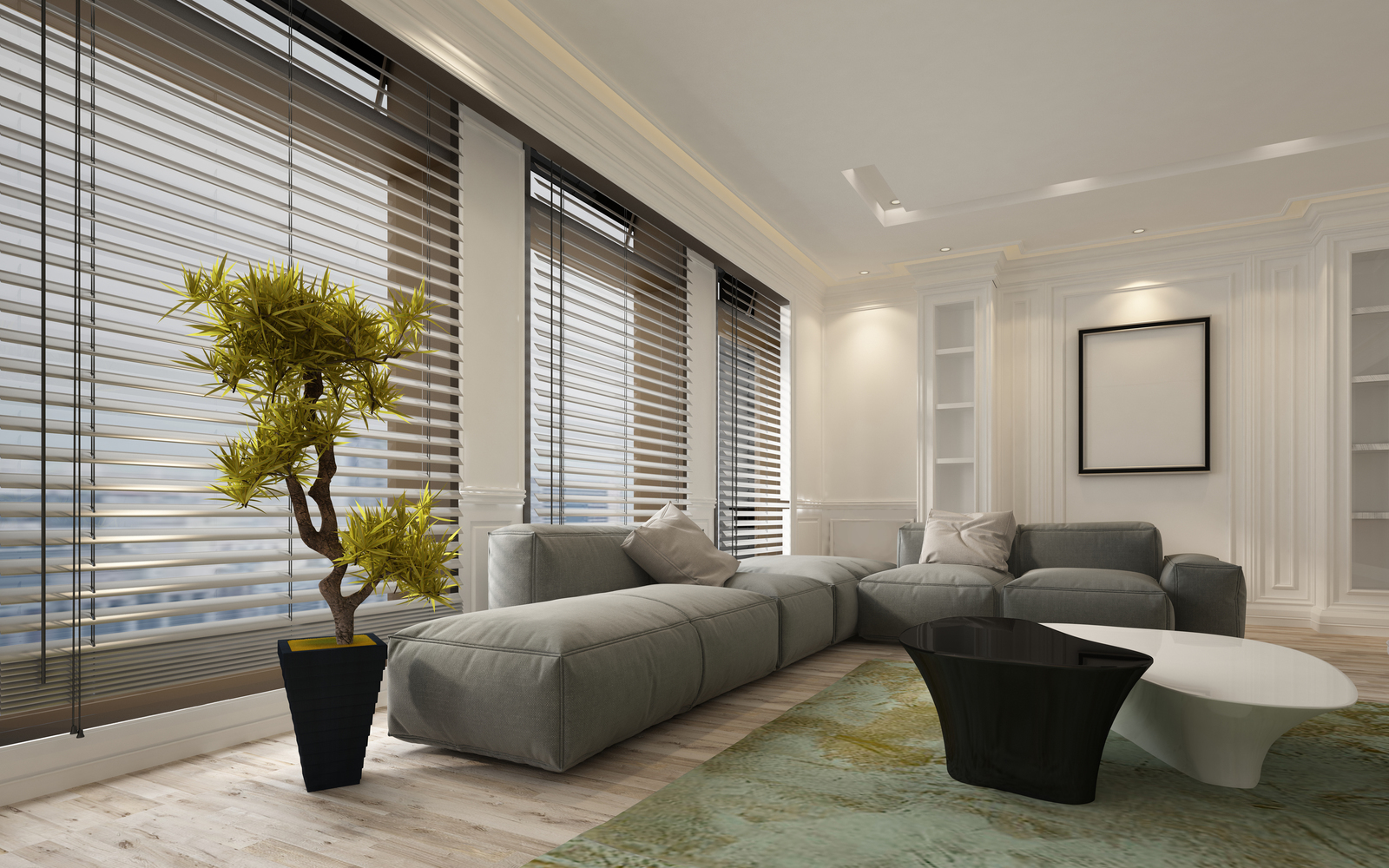Comprehensive Guide to Prefabricated Modular Homes: Benefits, Types, and Innovations
Prefabricated modular homes provide an innovative, efficient, and customizable alternative to traditional housing. Built off-site in controlled environments, these homes offer faster construction times, higher quality standards, and cost savings. With a variety of styles—from single-family homes to luxury residences and tiny homes—they cater to diverse needs and lifestyles. The eco-friendly construction process reduces environmental impact and waste. Whether for new homeowners, retirees, or investors, modular homes are shaping the future of residential development with their versatility, durability, and modern appeal.
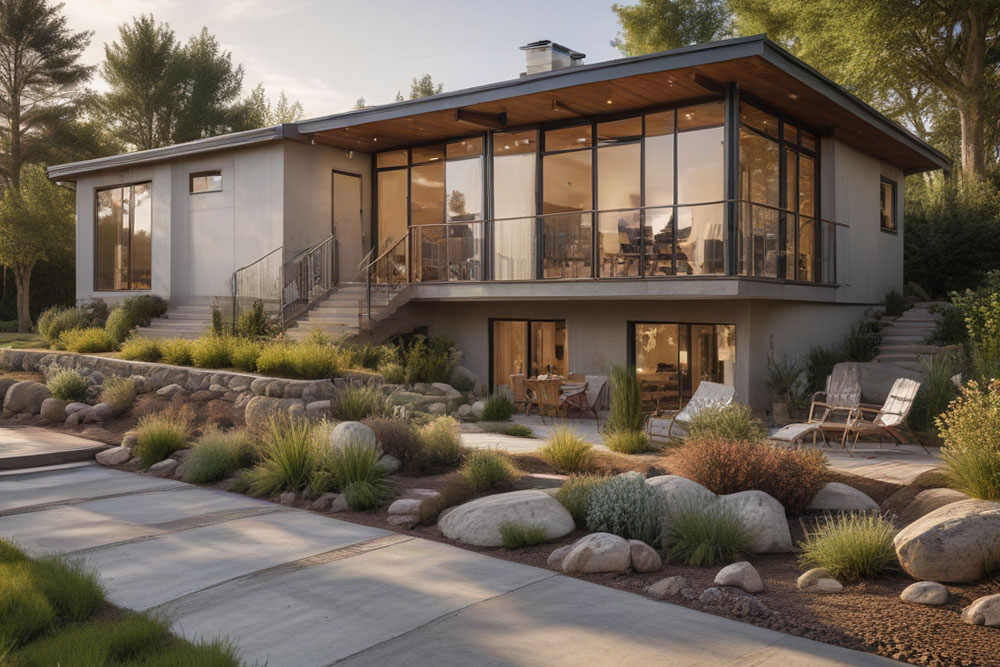
Exploring the Advantages and Varieties of Prefabricated Modular Homes
Prefabricated modular homes have revolutionized the residential construction industry by offering fast, efficient, and customizable housing solutions. Unlike traditional construction methods that often face delays due to weather and site conditions, modular homes are built off-site in controlled factories, ensuring high quality, precision, and reduced construction time. They are then transported to the site and assembled, providing a seamless process from start to finish. This innovative approach caters to a wide range of homeowners, from those seeking affordable housing to luxury homeowners looking for bespoke designs.
It's important to note that not all prefab structures are modular. While prefabrication broadly refers to building components off-site, modular homes are a specific subset characterized by sections or entire units assembled to create a complete dwelling. With a variety of types and price points, modular housing is adaptable to different needs, lifestyles, and budgets, making it an increasingly attractive option globally.
Categories of Modular Housing
The modular housing market has experienced rapid growth over recent years, driven by urbanization, the need for affordable housing, and advancements in construction technology. This growth has led to a broad spectrum of styles and configurations designed to meet various individual and community needs. Modular homes are no longer limited to simple single-family units; today, they encompass a diverse array of structures to suit different lifestyles, from minimalist tiny homes to expansive luxury estates.
Single-family Modular Homes
Designed primarily for families, single-family modular homes combine comfort, functionality, and customization. These homes often feature multiple bedrooms and bathrooms, spacious living areas, and modern kitchens. They can be tailored to include open-plan designs, energy-efficient appliances, and smart home integrations. Architectural styles vary from traditional to contemporary, allowing homeowners to choose a home that aligns with their aesthetic preferences and regional architectural norms.
Bungalow-Style Modular Homes
Bungalow modular homes are characterized by their single-story design, making them particularly suitable for retirees, elderly residents, or individuals with mobility challenges. Despite their compact footprint, these homes emphasize spaciousness and accessibility, including features such as wide doorways, step-free entrances, and open layouts. They often include amenities like large porches and patio areas, blending comfort with practicality.
Two-Story Modular Dwellings
Maximizing vertical space, two-storey modular homes are an excellent solution for families seeking additional space without expanding their land footprint. These dwellings offer bedrooms or private retreats upstairs, with communal living areas on the ground floor. They are especially popular in urban environments where land is limited but space within the structure is valuable. Modern two-story modular design often emphasizes energy efficiency, with features like high-performance insulation and smart heating systems.
Two-story modular houses are an efficient way to utilize limited land, providing ample living space with an elegant and functional design. They often include multiple bedrooms, large lounges, and dedicated home office areas — perfect for modern family life in city settings.
Luxury Modular Residences
For those with higher expectations for quality and aesthetics, luxury modular homes represent the pinnacle of prefab living. Built using premium materials and advanced technologies, these residences often feature bespoke architectural elements, smart home automation, underfloor heating, and eco-friendly systems like integrated solar panels. The flexibility in design allows homeowners to customize interior layouts, finishes, and technological integrations, resulting in a truly unique and customized living experience.
Flat-pack or Kit Homes
These homes are delivered in prefabricated sections or kits, allowing for a cost-effective and quick assembly process. Suitable for DIY enthusiasts or those on a tighter budget, flat-pack homes can often be assembled with basic tools, though professional assistance is recommended for ensuring structural integrity and safety. They are particularly popular among first-time buyers, small families, or individuals who want a quick move-in process without sacrificing quality.
Compact Modular Homes
As urban populations grow and minimalist lifestyles become more prevalent, tiny modular homes—typically between 100 and 400 square feet—have gained popularity. These small yet functional dwellings focus on sustainability, affordability, and efficiency. They are ideal for eco-conscious individuals, downsizers, remote workers, or vacationers seeking a simple, low-maintenance living option that doesn’t compromise comfort.
Advantages of Modular Construction
Modular building techniques offer numerous benefits over traditional construction, contributing to their expanding popularity worldwide. These advantages span time savings, quality, environmental impact, and cost efficiency, making modular homes an appealing choice for a broad demographic.
Faster Construction Timeline
Constructed entirely in factory-controlled environments, modular homes bypass many common delays caused by weather, site conditions, or labor shortages. As a result, modular construction can be completed approximately 20-30% faster than conventional on-site builds. This accelerated timeline lets homeowners move into their new homes sooner, reducing temporary accommodation costs and minimizing disturbances.
Enhanced Quality Control
Building in factories allows for rigorous quality assurance processes. Each module undergoes thorough inspections at various stages, ensuring high precision and reducing defects. Modern manufacturing technologies, such as computer-aided design (CAD) and automation, further enhance structural accuracy and finish quality. This controlled environment results in more durable, energy-efficient, and weather-resistant homes compared to traditionally built counterparts.
Lightweight yet Strong Structures
Thanks to advanced materials and construction techniques, modular homes are generally lighter than traditional brick or concrete structures. This makes them suitable for diverse sites, including those with stricter foundation requirements or limited space. Nevertheless, these homes are engineered to be robust, providing long-lasting strength and resilience while maintaining flexibility for various environments.
Environmentally Friendly Building Process
Prefabrication promotes sustainability by reducing waste through precise material application and efficient factory processes. The use of eco-friendly materials and integration of renewable energy systems, such as solar panels and energy-efficient windows, further lessen environmental impact. Factory-based construction also minimizes site disturbance, dust, and noise, contributing to greener building practices.
Cost Savings
Typically, modular homes cost about 20-30% less than traditional homes, making them an attractive choice for budget-conscious buyers and investors. Lower labor costs, reduced construction times, and controlled material expenses all contribute to these savings. Plus, the predictability of costs makes budgeting easier for prospective homeowners, with a range of options available to suit various financial plans.
Reduced Labor and Subcontractor Dependence
Since much of the construction occurs in factories, the reliance on on-site labor is minimized, resulting in fewer delays caused by labor shortages or subcontractor scheduling issues. This streamlined process not only shortens project timelines but also reduces labor costs and enhances overall project control.

