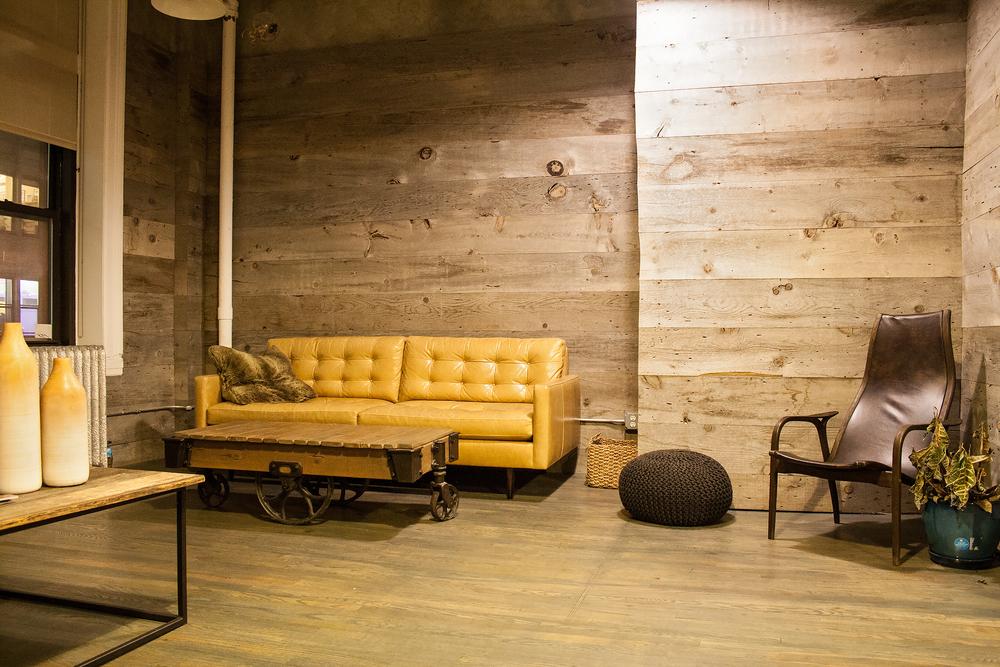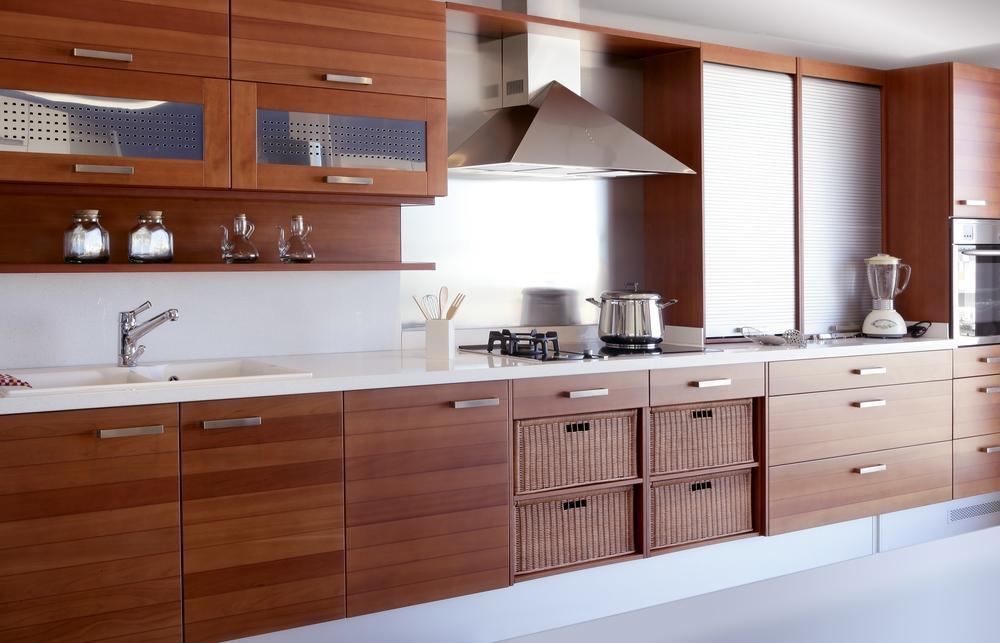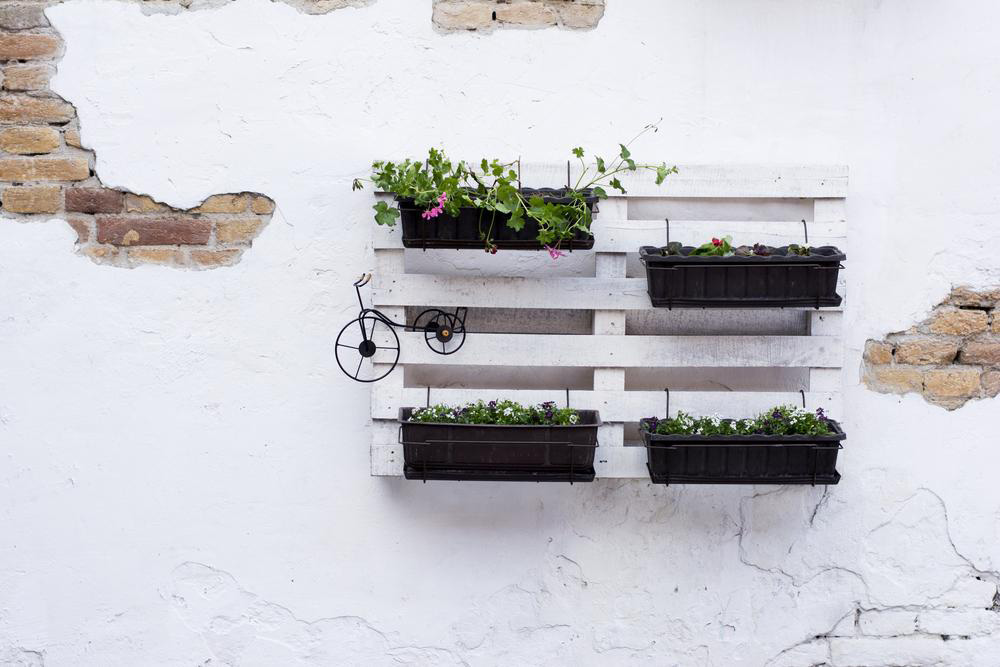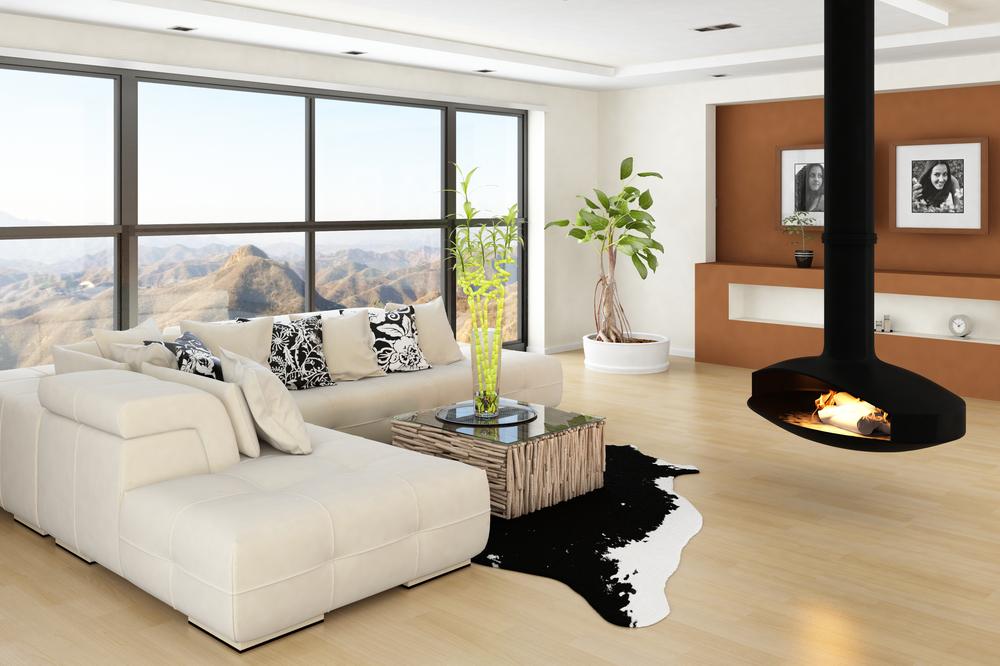Top 4 Modern Kitchen Layouts to Transform Your Home
Explore four innovative kitchen layouts designed to enhance functionality and style in modern homes. From space-efficient L-shapes to social island setups, discover how each design can optimize your cooking space and improve household flow. Choose the right layout based on your household size, cooking habits, and aesthetic preferences to create a kitchen that truly fits your lifestyle.
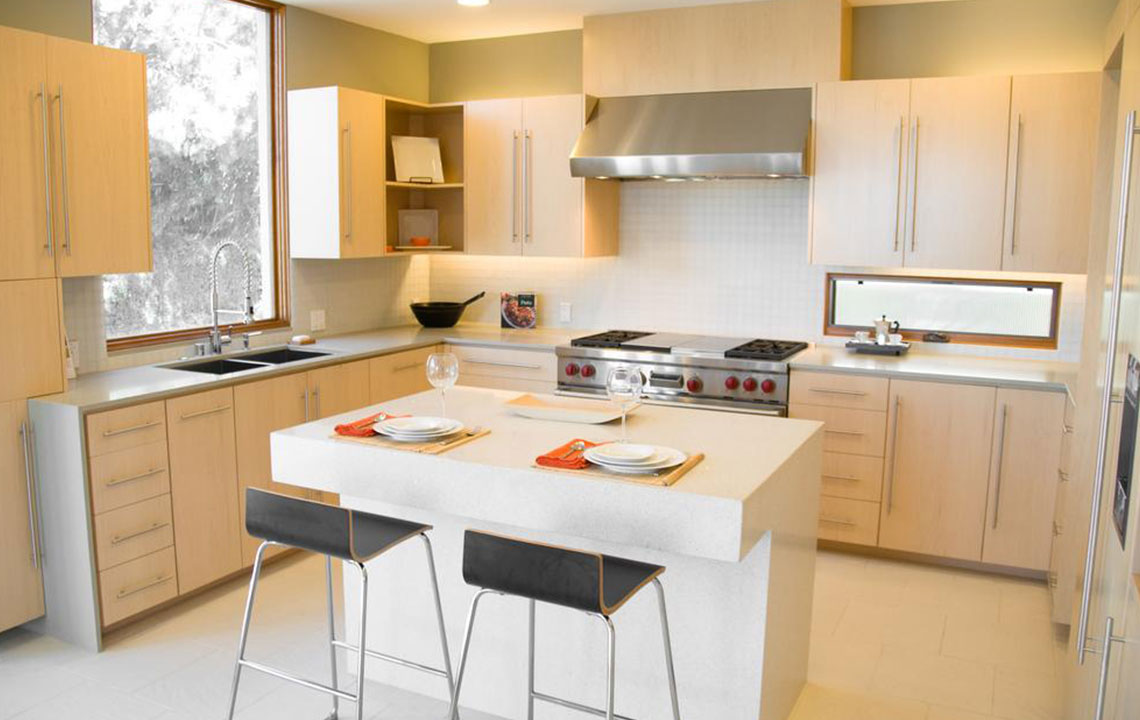
Discover Four Leading Contemporary Kitchen Designs for Stylish and Functional Living
Creating an ideal kitchen space involves more than just selecting appliances and colors; it requires a well-thought-out layout that enhances functionality, maximizes space, and complements your lifestyle. Modern kitchen designs have significantly evolved from traditional arrangements, focusing on optimizing the flow of movement, accessibility, and social interaction within the household. Whether you have a compact apartment or a spacious family home, choosing the right kitchen layout can make a substantial difference in daily convenience and overall aesthetics. In this comprehensive guide, we will explore four of the most popular and versatile kitchen configurations, each tailored for contemporary living styles and preferences.
L-Shaped Kitchen: Space-Efficient and Cozy
The L-shaped kitchen layout is among the most popular choices for small to medium-sized homes. Its design boasts two perpendicular counters forming a shape resembling the letter "L." This configuration is particularly suitable for apartments, condos, and homes with limited space, as it makes good use of corner areas while maintaining an open floor plan. The L-shape provides a natural separation between cooking, prep, and dining zones without enclosing the space excessively, which helps keep the area feeling open and inviting.
This layout allows for a dedicated breakfast nook or seating area nearby, making it perfect for casual meals or quick snacks. The placement of appliances such as the sink, refrigerator, and stove is flexible within the design, enabling homeowners to customize the space based on their cooking habits and accessibility needs. The open design also facilitates easy interaction with family or guests while preparing meals, fostering a social environment in the heart of the home.
U-Shaped Kitchen: Ultimate Storage and Efficiency
The U-shaped kitchen is an extension of the L-shape, wrapping around three walls to create an enclosed, highly functional cooking space. This layout is ideal for larger households, serious cooks, or those who frequently entertain guests, as it provides extensive countertop space and abundant storage options. The three-wall design ensures that the major appliances—refrigerator, sink, and stove—are comfortably spaced to minimize unnecessary movement, thereby improving cooking efficiency.
Additionally, the U-shaped setup offers multiple work zones, enabling multiple users to work simultaneously without interference. Its design can include features like a walk-in pantry or a breakfast bar, further enhancing its practicality. When planning a U-shaped kitchen, careful attention should be paid to ensuring sufficient clearance and accessibility, especially in more compact homes, to prevent the space from feeling cramped.
Overall, the U-shaped kitchen's setup promotes productivity, organization, and a cozy yet spacious environment for meal preparation and social gatherings.
Galley Kitchen: The Chef's Choice for Narrow Spaces
The galley kitchen is renowned among professional chefs and culinary enthusiasts for its efficiency and streamlined design. This layout features two parallel counters facing each other, creating a corridor-like space that maximizes every inch of available room. Galley kitchens are especially suited for narrow or galley-style spaces, making them a perfect solution for urban apartments or basement renovations.
The design allows for smooth, uninterrupted movement between different work zones, such as prep, cooking, and cleaning. Clever storage solutions—such as wall-mounted cabinets and pull-out drawers—are essential to keep the countertops clutter-free. When executed thoughtfully, the galley layout provides an organized, clutter-free environment that facilitates rapid, precise food preparation.
Despite its efficiency, the galley kitchen can be optimized for social interaction by incorporating features like a small breakfast bar or a compact island at one end, provided space allows. The key lies in maximizing vertical storage and optimizing workflow, making it an excellent choice for those who prioritize functionality without sacrificing style.
Island Kitchen: The Modern Social Hub
In recent years, the island kitchen has become a hallmark of modern home design, combining practicality with social flair. This layout features a prominent central island, often equipped with additional storage, prep space, and seating. Positioned facing the living or dining area, the island becomes the focal point of the kitchen, encouraging interaction between those preparing meals and guests or family members.
The versatility of the island allows for multiple functions—cooking, serving, dining, and even working—making it highly adaptable for different lifestyles. Its placement often improves the overall flow of the kitchen, making it easier to serve and entertain. The island design also adds a contemporary aesthetic, with options to incorporate features like built-in cooktops, waterfalls countertops, and multimedia stations.
This layout is especially suitable for large families or those who love hosting gatherings, as it unites form and function seamlessly. When designing a modular kitchen with an island, considerations such as size, positioning, and accessibility are crucial to ensuring smooth traffic flow and usability.
Choosing the right kitchen layout is essential for creating a space that suits your cooking habits, lifestyle, and home design goals. Whether you prefer the compact practicality of an L-shape, the spacious efficiency of a U-shape, the sleek functionality of a galley, or the social appeal of an island, each configuration offers unique benefits. By understanding your needs and space constraints, you can craft a kitchen that is not only beautiful but also highly functional, transforming your home into a true culinary sanctuary.
