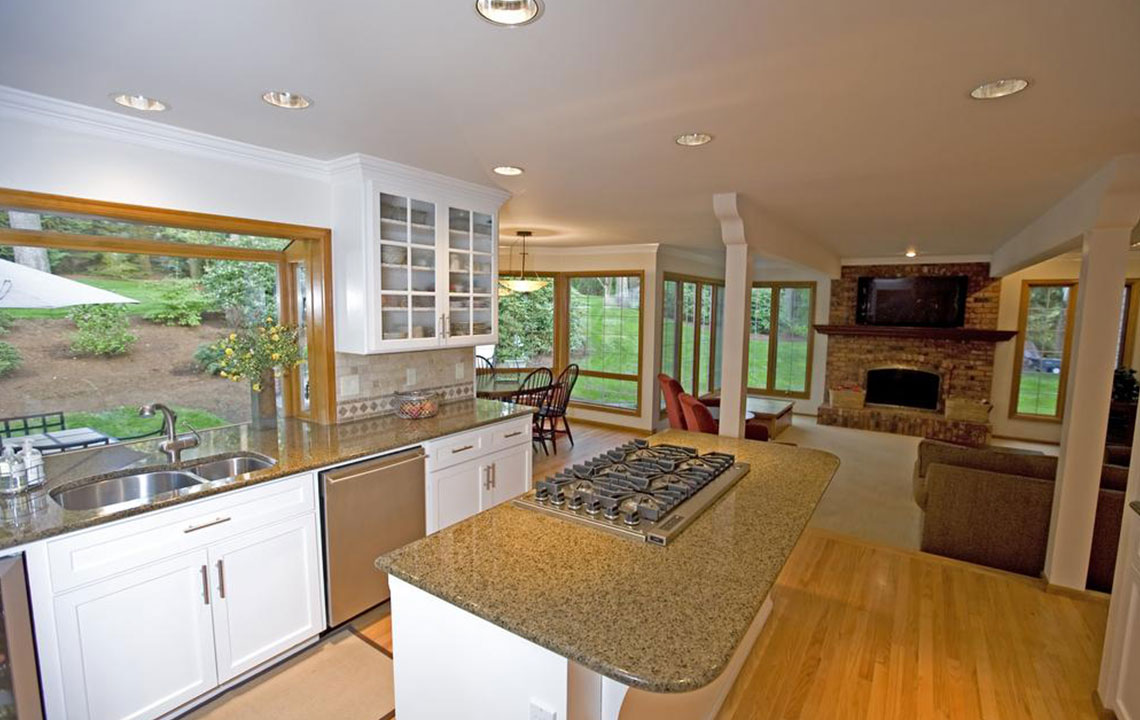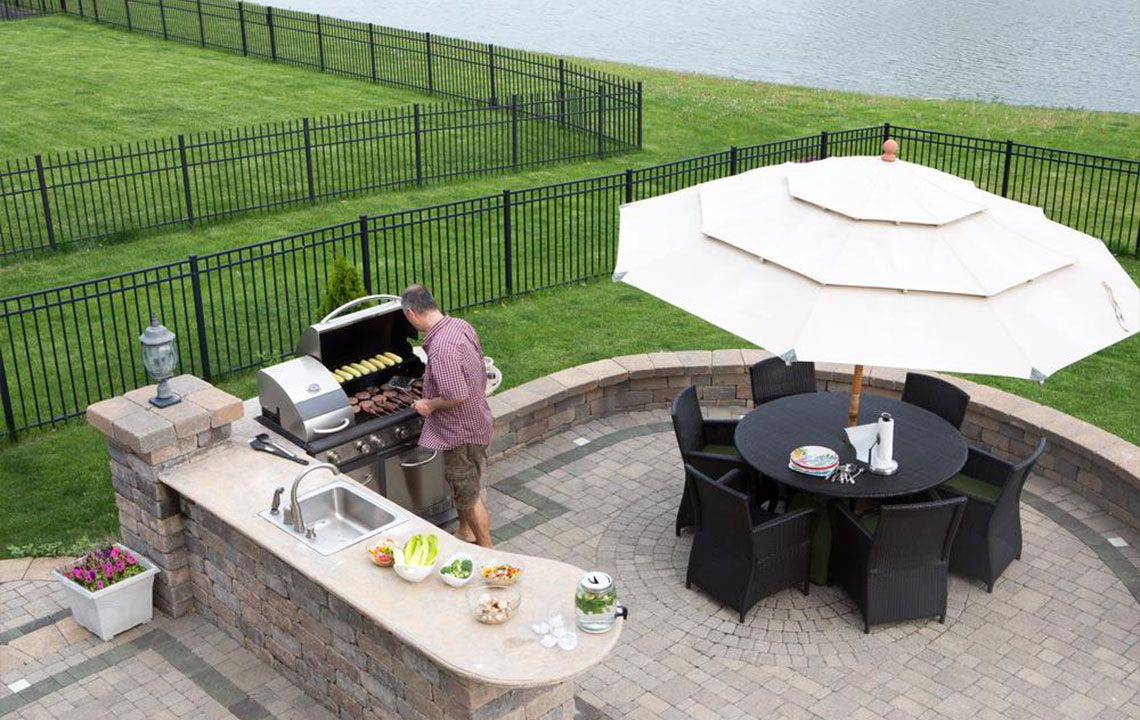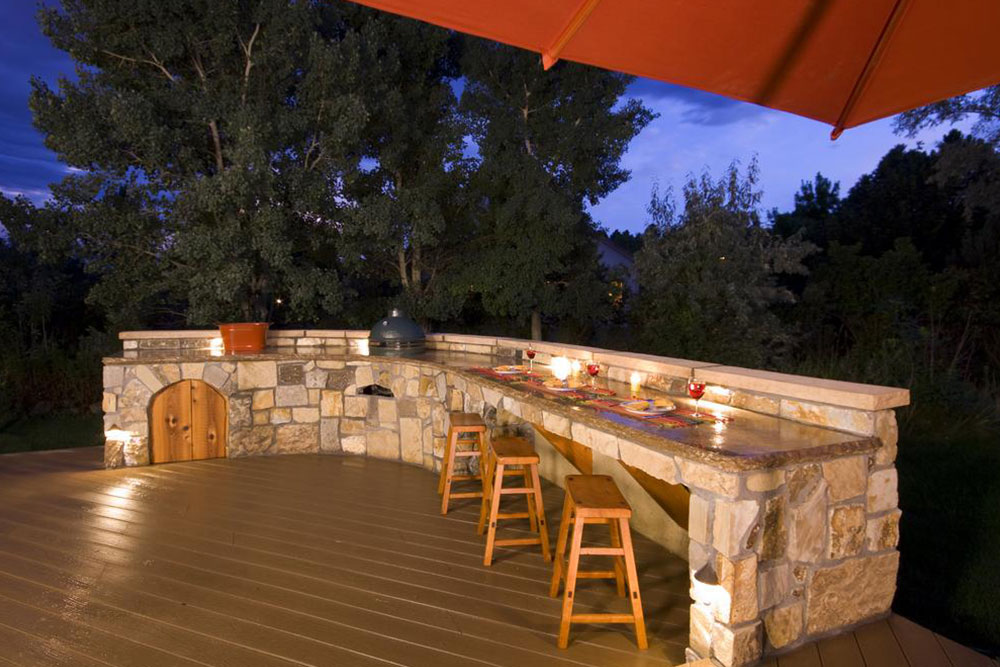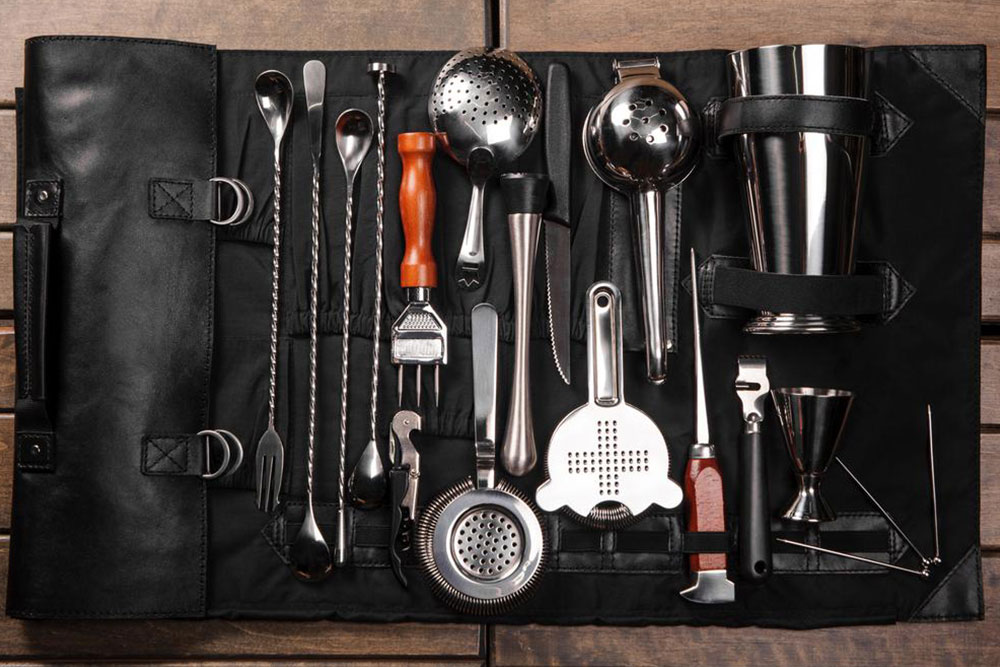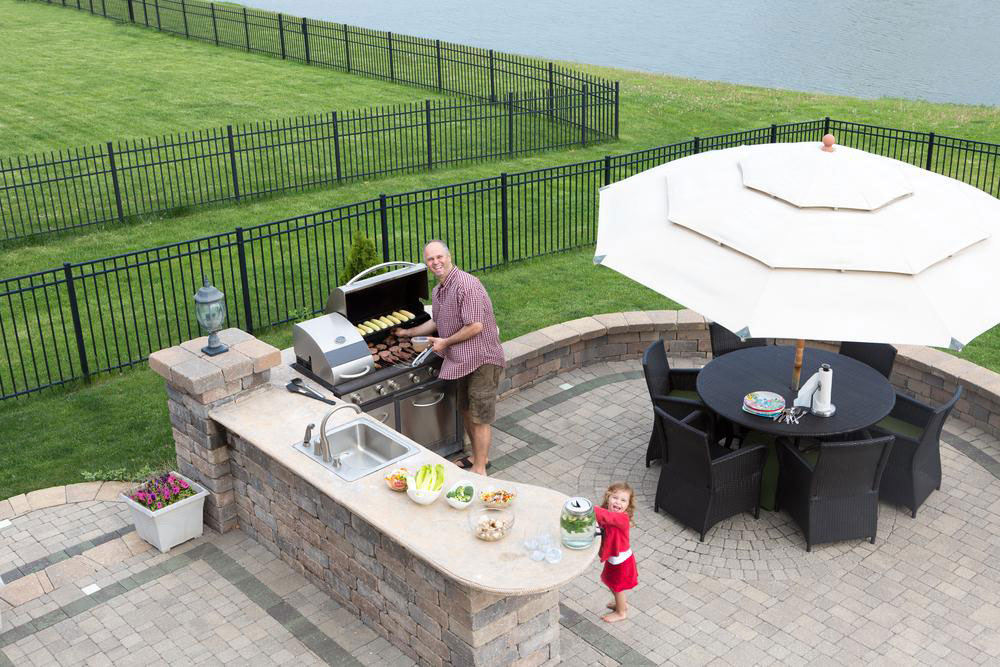Creative Ideas and Essential Tips for Designing Your Dream Outdoor Kitchen
Transform your backyard into a culinary paradise with expert tips on designing the perfect outdoor kitchen. From selecting layouts like kitchen islands, straight-line, and U-shaped designs to ensuring safety clearances, this comprehensive guide helps you create a functional, stylish, and welcoming outdoor cooking space tailored to your lifestyle. Learn how to optimize space, choose durable materials, and incorporate convenient features that enhance outdoor entertaining. Elevate your outdoor living experience and add value to your home with professional advice on outdoor kitchen planning and design.
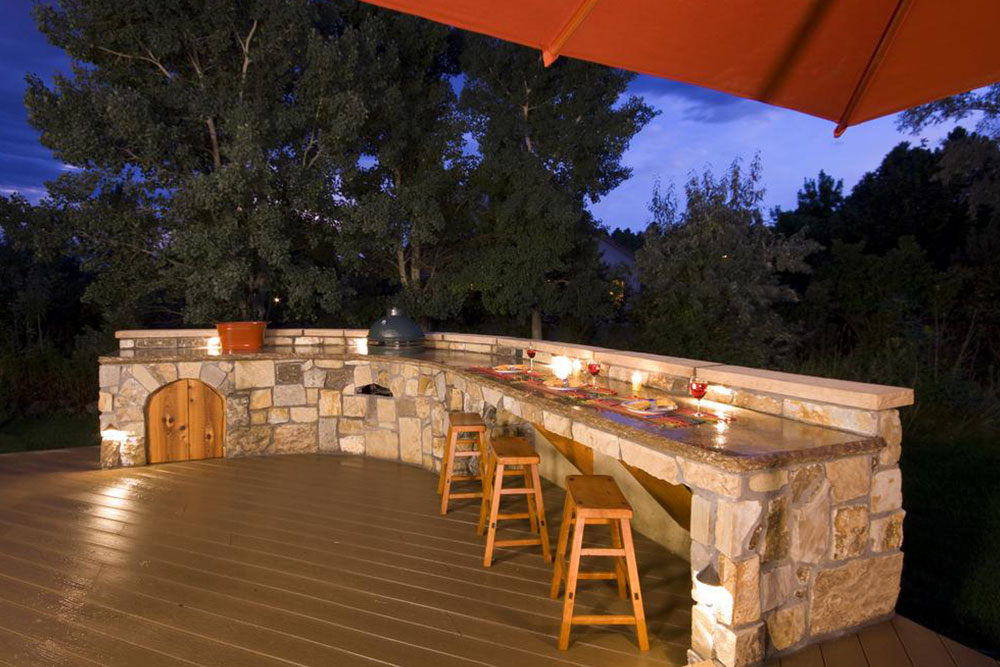
Expert Guidance to Craft the Perfect Outdoor Kitchen Environment
Creating an outdoor kitchen that meets your culinary needs and complements your outdoor living space requires careful planning and thoughtful design. From choosing the ideal location to selecting appropriate appliances and layout configurations, every detail contributes to a functional and stylish outdoor cooking area. A well-designed outdoor kitchen not only enhances your entertainment options but also increases your property's value and aesthetic appeal. In this comprehensive guide, you'll find expert tips and innovative ideas to help you design an outdoor kitchen that fits your lifestyle and budget.
First and foremost, selecting the right location is crucial. Consider factors such as proximity to your indoor kitchen, shade, wind direction, and accessibility. Placing your outdoor kitchen near existing utilities like water, gas, and electricity can significantly reduce installation costs and streamline the building process. Once the location is finalized, focus on designing a layout that maximizes efficiency and safety. The layout should facilitate easy movement between food prep, cooking, and cleanup stations, making your outdoor cooking experience smooth and enjoyable.
One of the fundamental design principles for outdoor kitchens revolves around the classic kitchen triangle—connecting your refrigerator, cooktop or grill, and sink—within an optimal distance. Typically, maintaining this triangle with legs within 10 feet ensures seamless workflow without unnecessary walking or clutter. It’s essential to avoid obstacles like cabinets or furniture that might obstruct access, creating a clutter-free zone for cooking and entertaining. For modular outdoor kitchens, especially smaller setups, keeping this triangle compact is convenient. For larger fixed installations or prefab outdoor kitchens, custom adjustments may be necessary to keep pathways clear and efficient.
When conceptualizing your outdoor kitchen, think of it as an extension of your indoor cooking space. Consider your typical cooking style, whether you love grilling, baking, or entertaining guests, and design around those preferences. Your space should reflect your culinary habits, so plan your appliances and storage accordingly. Budget considerations are also vital; prioritize features that will maximize usability without overspending. With this foundation, let's explore some popular outdoor kitchen designs that can inspire your project.
Kitchen Island: An adaptable, cost-effective solution that consolidates appliances and serving areas into a centralized hub. Perfect for hosting gatherings, a kitchen island adds social interaction and convenience to your outdoor setup, allowing guests to gather around while you cook.
Straight-line Kitchen: Ideal for smaller or narrow spaces, this layout places all appliances and workspaces along a single wall. When designing, use fire-resistant and durable materials near heat zones for safety and longevity. This simple setup maximizes limited space and keeps everything within arm’s reach.
U-shaped Kitchen: Best suited for larger outdoor areas, the U-shape provides multiple zones for grilling, prep, refrigeration, and seating. This design offers maximum functionality and creates designated areas for different tasks, making your outdoor kitchen highly efficient and organized.
In addition to choosing the layout, pay close attention to spacing and clearances to ensure safety and ease of use. Maintain at least 12 inches of space on either side of grills or ovens, and allow a minimum of 12 inches around cooktops for comfort. For sinks, clearance of at least 18 inches is recommended to avoid congestion and facilitate cleaning. When planning your storage solutions, ensure at least 21 inches of clearance around cabinets and counters to allow for smooth access to utensils, cookware, and ingredients.
Another critical aspect is countertop height and width. Standard counter height is typically 36 inches, providing ergonomic comfort while working. Width can vary based on space, but keep in mind that at least 24 inches of depth enhances prep work and utensil placement. Allocate about 15 inches of space between appliances like freezers and cooking zones to allow easy movement. Thoughtful planning of these details results in a safer, more efficient outdoor cooking environment you and your guests will enjoy for years to come.
Finally, don’t forget the importance of outdoor furniture, lighting, and weatherproof finishes. Comfortable seating, ambient lighting, and durable materials contribute to a welcoming and usable outdoor kitchen space. Incorporate features like built-in lighting for nighttime cooking, weather-resistant countertops, and waterproof cabinetry to withstand the elements. These finishing touches transform your outdoor kitchen from a functional area into an inviting extension of your home, perfect for hosting family gatherings, summer barbecues, or casual get-togethers.
