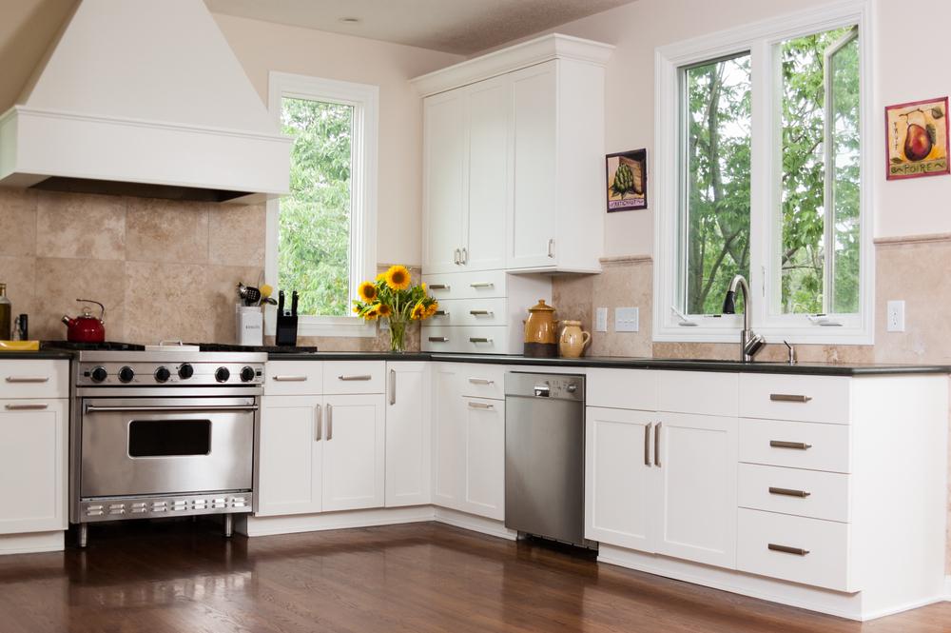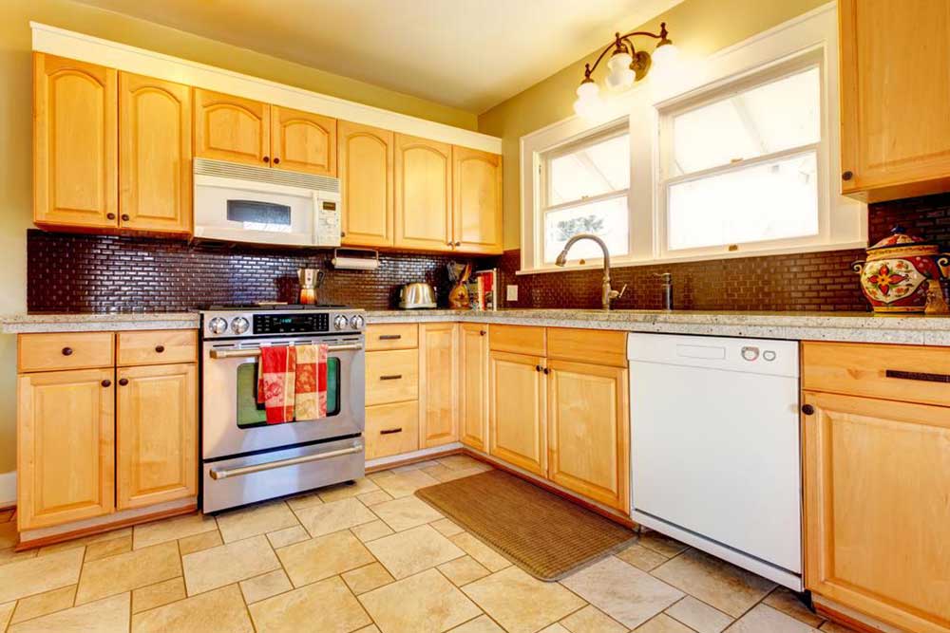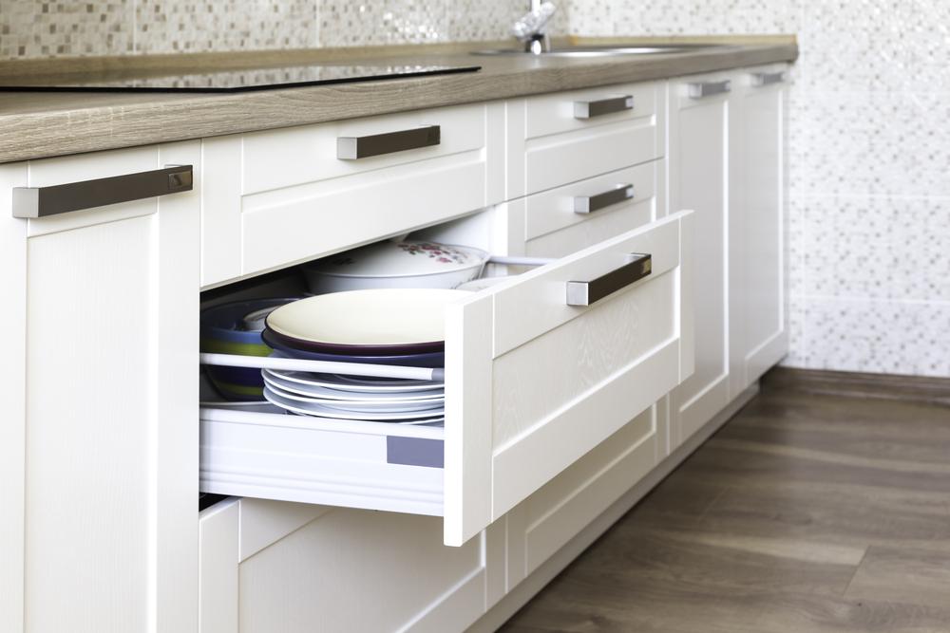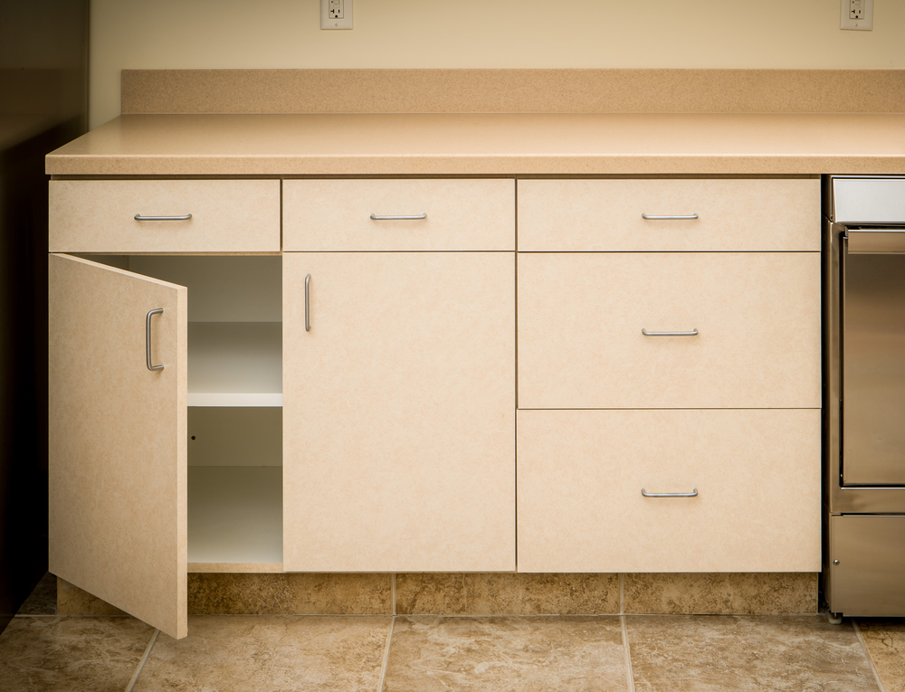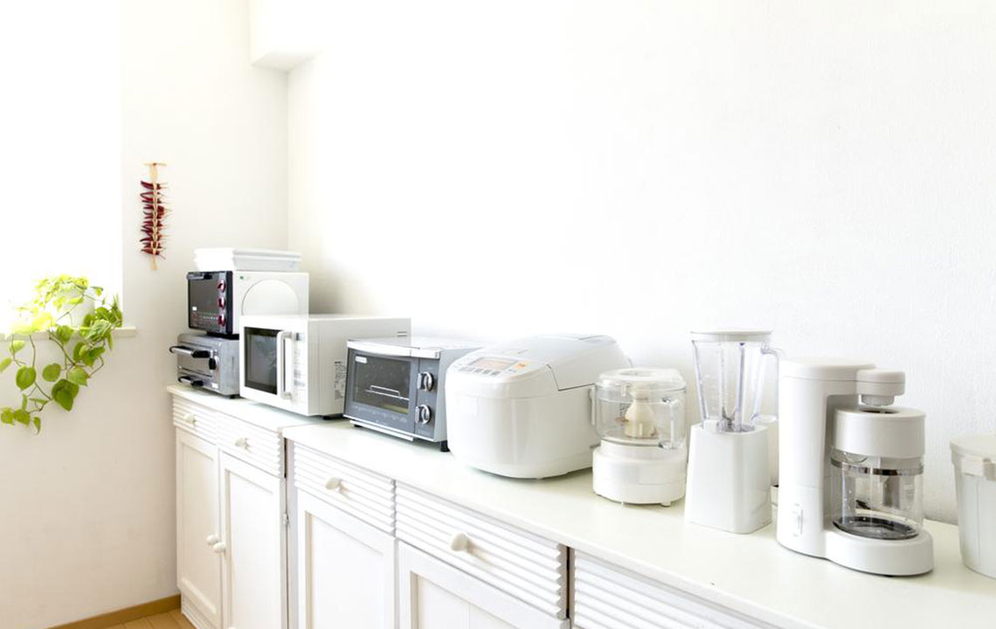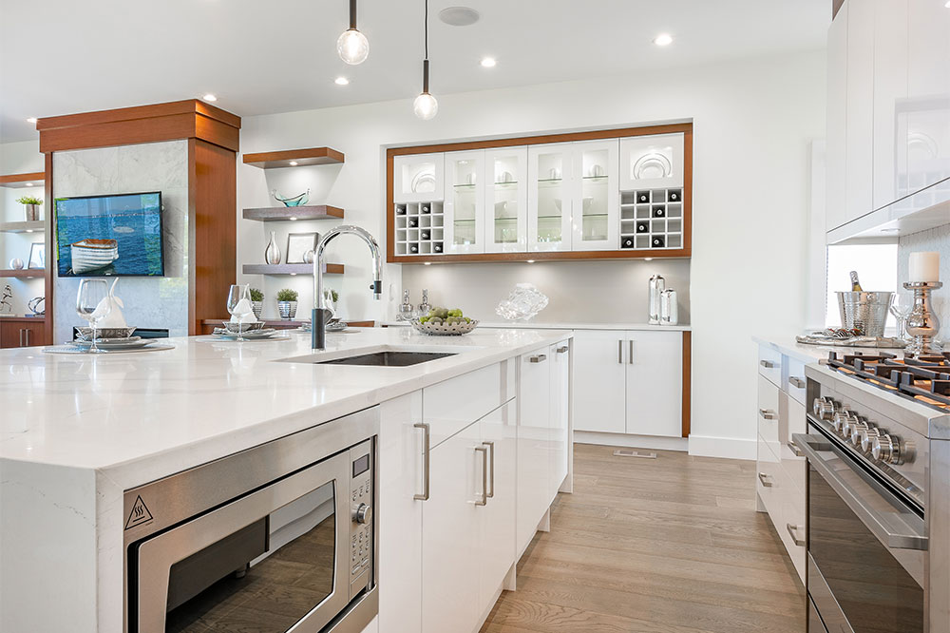Ultimate Guide to Designing a Functional and Stylish Kitchen Layout
Discover comprehensive tips for designing an efficient and stylish kitchen layout. From optimizing space and storage to choosing the right layout, this guide helps homeowners create functional and aesthetic kitchens. Learn how to visualize your space, maximize workflow, and incorporate design elements that reflect your personal style. Whether renovating or building anew, these insights will ensure your kitchen is both beautiful and practical, enhancing your home's overall comfort and value.
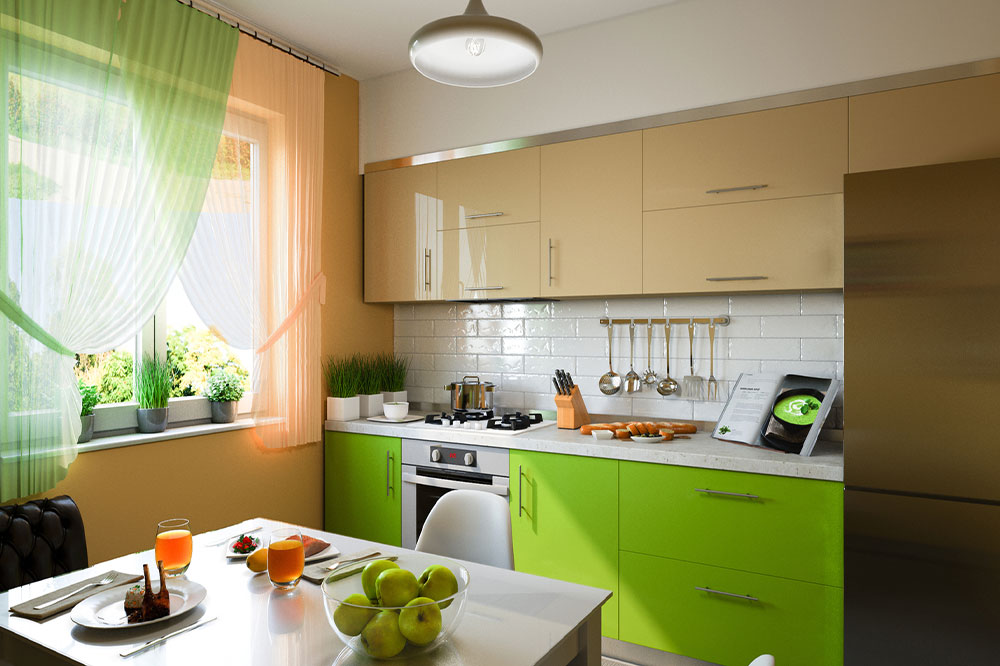
Ultimate Guide to Designing a Functional and Stylish Kitchen Layout
Creating an efficient and aesthetically pleasing kitchen layout is a cornerstone of a well-designed home. The way your kitchen is set up can significantly influence your cooking experience, ease of movement, and overall home comfort. Many homeowners encounter frustrations when cooking or entertaining due to cluttered, poorly organized kitchen spaces. Taking a strategic approach to plan and design your kitchen not only enhances functionality but also elevates the visual appeal of your home. Proper placement of appliances, thoughtful use of space, and integration of storage solutions are key factors that contribute to a well-functioning kitchen.
Key Principles for Planning Your Kitchen Layout
Visualize Your Ideal Kitchen
Begin by envisioning what your perfect kitchen looks like. Use advanced 3D design software or online planning tools to create a digital mock-up of your space. This step allows you to experiment with different configurations, placements of appliances, and aesthetic elements before committing to a physical layout. Consulting with kitchen design professionals or interior decorators during this phase can provide valuable insights, ensuring your plan aligns with both your functional needs and style preferences.Maximize Space and Maintain Order
An organized kitchen reduces stress and saves time. Design your layout to incorporate adequate clearance paths, especially between major stations like the sink, stove, and refrigerator—often referred to as the work triangle. Strategically position frequently used appliances and utensils to minimize clutter. Use vertical storage options such as hanging racks, wall-mounted shelves, and tall cabinets to optimize space utilization, particularly in smaller kitchens.
Design a Functional Kitchen Island
For larger spaces, incorporating a kitchen island can be a game-changer. The island functions as a central workspace, additional storage area, and sometimes even a casual dining spot. To ensure smooth workflow, select a size that fits comfortably within your kitchen’s dimensions without obstructing walkways. Maintain at least 36-48 inches of clearance around the island to facilitate easy movement and access to surrounding appliances.Optimize Storage Options
Smart storage solutions are vital in maintaining a clutter-free environment. Use a combination of drawers, pull-out shelves, and deep cabinets to organize everything from pots and pans to pantry staples. Incorporate specialized storage for cutting boards, spice racks, and baking sheets to keep the countertops clear and workspace free of unnecessary clutter. Remember, effective storage not only improves functionality but also enhances the overall aesthetic.Choose a Cohesive Color Scheme and Style
The aesthetic aspect of your kitchen is just as important as its functionality. Decide on a color palette that complements your home’s overall design. Neutral tones like whites, grays, or earth colors can create a timeless look, while bold hues might add vibrancy and personality. Select cabinet finishes, countertops, and backsplash tiles that match your style, and don't shy away from decorative accents such as pendant lighting or custom hardware to add character.Popular Kitchen Layouts for Inspiration
Several tried-and-true kitchen layouts exist, each suitable for various space types and user needs:
Island Kitchen: Characterized by a central island, this layout offers maximum flexibility and is ideal for larger homes with open floor plans. It provides ample workspace, storage, and can double as a breakfast bar or social hub.
Single-Wall Kitchen: All appliances, cabinets, and counters are aligned along one wall, making it suitable for small apartments or studio spaces. This design maximizes limited room while maintaining efficiency.
Galley Kitchen: Features two parallel counters creating a corridor-like space. Although efficient and effective for small to medium spaces, it requires careful planning to prevent feeling cramped.
U-Shaped Kitchen: Encloses three walls, providing generous storage options and an efficient work environment. Common in larger kitchens, it supports multiple cooks and enhances workflow.
Designing the perfect kitchen involves careful planning, attention to layout, and consideration of your style preferences. Establishing a budget and aligning your design with your overall home decor ensures a cohesive look. Explore online resources, DIY guides, and professional advice to craft a kitchen that is both functional and attractive. Remember, a well-designed kitchen not only simplifies daily routines but also adds value to your home, making it a space where family and friends love to gather.
