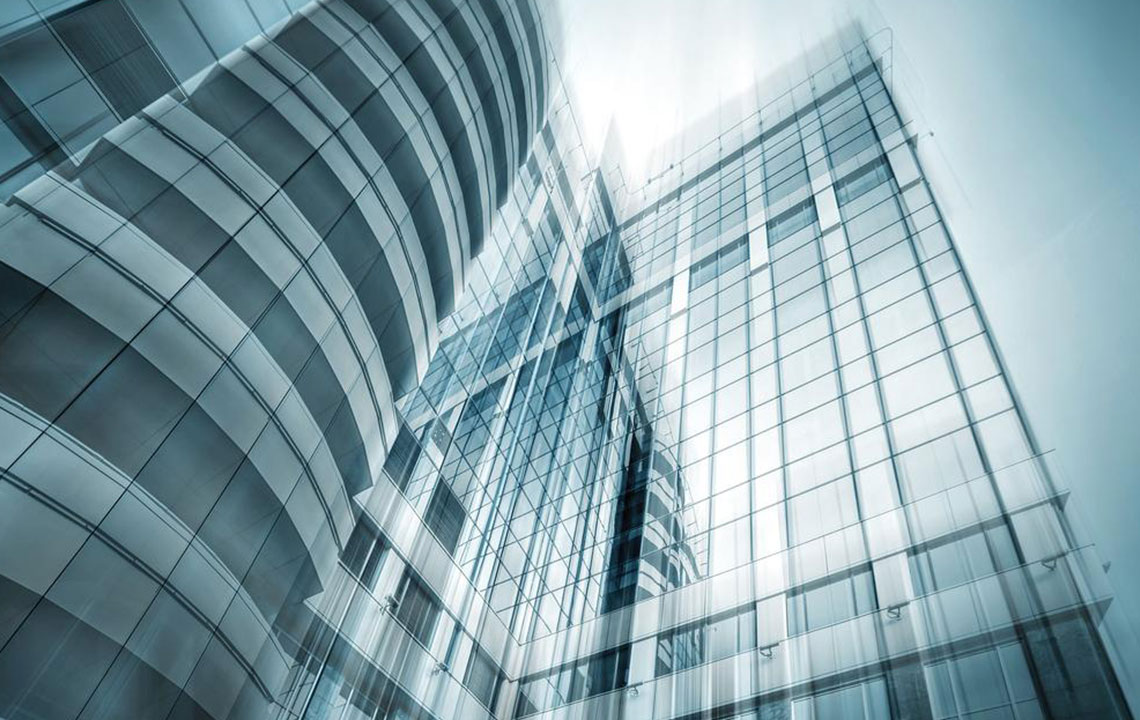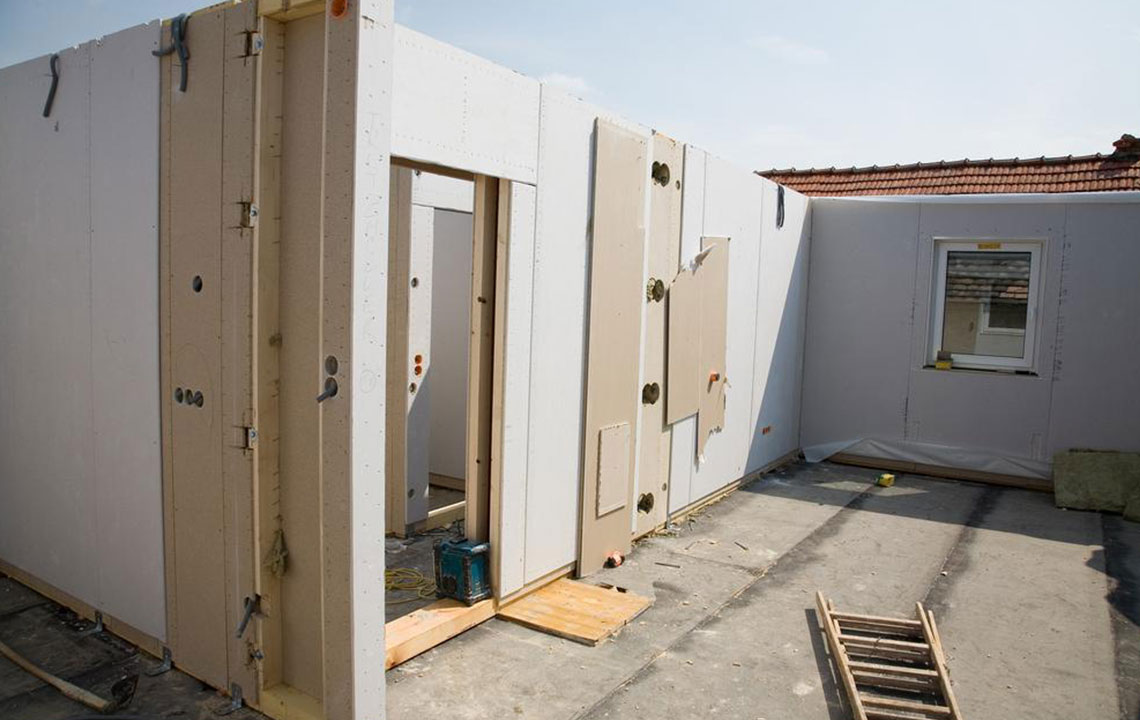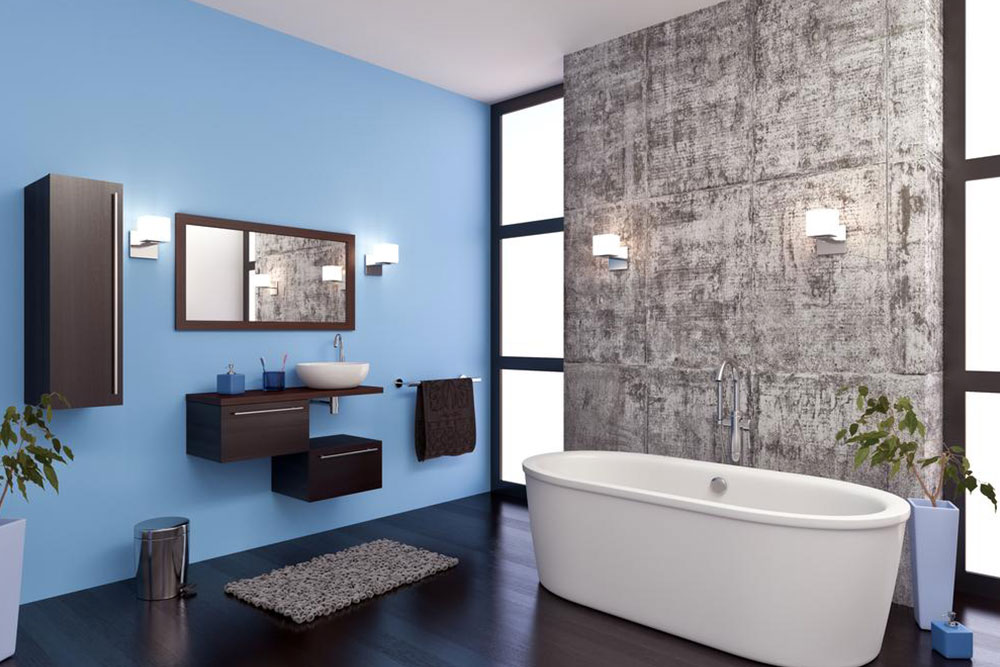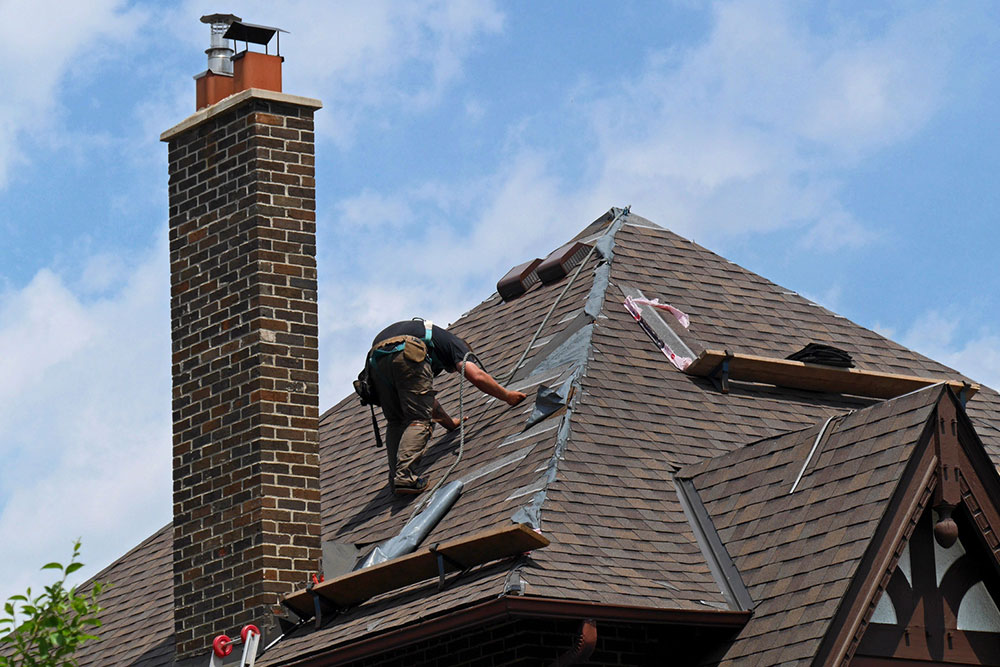Ultimate Guide to Roof Trusses: Key Elements, Types, and Construction Benefits
This comprehensive article explores the fundamental elements, various types, and benefits of roof trusses, offering valuable insights for builders, architects, and homeowners. Learn how prefabricated structures improve construction efficiency, support diverse architectural styles, and provide long-lasting durability. The guide details components, design options, and practical advantages of roof trusses, emphasizing their significance in modern construction. Whether for small buildings or large commercial projects, understanding roof trusses helps make informed decisions to optimize structural integrity and cost savings.
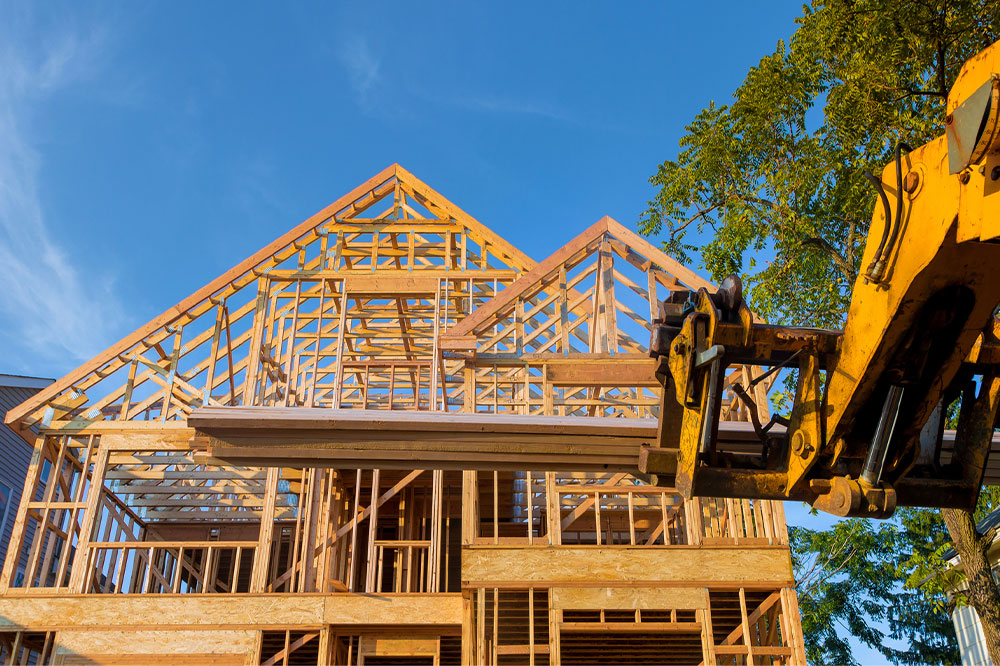
Ultimate Guide to Roof Trusses: Key Elements, Types, and Construction Benefits
Roof trusses serve as the essential structural frameworks that provide support to a building’s roof system, effectively bearing loads from wind, snow, rain, and other environmental factors. These engineered structures are crucial for maintaining the stability and integrity of a building’s roof, contributing significantly to safety and durability. Typically installed by anchoring to exterior walls, roof trusses can span the full width of a building, offering an efficient, economical, and versatile solution across various construction projects. Over recent decades, the popularity of roof trusses has surged, primarily because of their ease of installation, cost-effectiveness, and adaptability to different architectural styles. Whether you’re designing a residential home, a commercial complex, or an industrial facility, understanding the core aspects of roof trusses is vital for making informed construction decisions.
Understanding the Components of Roof Trusses
At first glance, the distinctive triangular shape of roof trusses makes them easily recognizable. These structures are fabricated off-site in specialized manufacturing facilities using lightweight yet durable materials, ensuring precision and consistent quality. Once assembled, they are transported to the construction site and installed efficiently. The main components that comprise a typical roof truss include:
Ties: These horizontal members help hold the web members together and maintain the structural integrity of the truss.
Roof covering: The outer material that forms the exterior of the roof, such as shingles, tiles, or metal sheets, is supported by the truss framework.
Shoe angle: Connects the truss to the wall plate and helps transfer loads to the supporting walls.
Panel points: Key connection points where web members intersect with top and bottom chords.
Ridgeline: The highest horizontal element where the two sloping sides meet at the apex of the roof.
Purlins: Horizontal beams that run parallel to the ridge and support the roof covering.
Rafters: Inclined members that form the slopes of the roof, connected to the truss.
Struts and sag ties: Reinforcing members that aid in load distribution and stability.
Base plate and anchor plate: Foundation components that secure the truss to the building structure.
Bolts and fasteners: Critical for assembling and securing all components tightly for maximum strength.
Compared to traditional framing methods such as stick framing or open rafters, roof trusses provide a more streamlined and economical approach. Traditional rafters often require larger, heavier timber, skilled carpenters, and more on-site labor, which can drive up costs and extend construction timelines. Roof trusses, by contrast, are pre-engineered components manufactured in controlled environments, ensuring quality and reducing waste. Their prefabricated nature allows for rapid installation, saving both time and money during the building process.
Types of Roof Trusses: An In-Depth Look
Different types of roof trusses are designed to suit a variety of architectural styles, span lengths, and load requirements in residential, commercial, and industrial buildings. Each type offers specific advantages and considerations, making it important to select the appropriate truss for your project’s needs. Below is a comprehensive overview of common roof truss types:
King Post Truss
This is one of the simplest and most recognizable trusses, featuring a single central vertical post (the king post) connecting the apex of the roof to the bottom chord. The design includes two inclined top chords and webbing that provide support and stability. King post trusses are cost-effective, easy to fabricate, and quick to assemble, making them ideal for small-scale projects like garages, small sheds, or carports. However, they are limited in the span they can cover, usually suitable for short to moderate distances.
Queen Post Truss
Building upon the king post design, the queen post truss incorporates two vertical posts (queen posts) with a horizontal straining beam. This configuration supports longer spans—generally between 8 to 12 meters—making it suitable for larger residential structures, hallways, or extensions. While slightly more complex and costly than king post trusses, queen post trusses are still manageable and provide a good balance between strength and economy.
Fink Truss
One of the most common truss types used in residential construction, the Fink truss features webbing arranged in a W-shape, which allows it to support larger loads and longer spans—up to approximately 14 meters. Its design maximizes internal web space, providing opportunities for insulation and potential storage in the attic. Fink trusses are economical and versatile, making them a popular choice for builders seeking a reliable, budget-friendly solution for mid to large spans.
Attic Truss
Engineered to maximize attic or loft space, attic trusses are designed with wider vertical post spacing and integrated webbing that facilitates the creation of usable living or storage areas within the attic. These trusses can span impressive lengths—up to 25 meters—providing substantial interior space. Their design resembles queen post trusses but emphasizes space optimization. Attic trusses are ideal for homeowners wanting to expand their living areas without additional roofing structures.
Scissor Truss
Specially designed to create vaulted or cathedral ceilings, scissor trusses feature a distinctive sloped bottom chord that crosses with the top chords, forming an ‘X’ shape. They can span up to 22 meters and are favored for their aesthetic appeal and ability to produce dramatic interior spaces with high ceilings. Because of their complex design and engineering requirements, scissor trusses tend to be more expensive but are often worth the investment for architectural emphasis and interior ambiance.
Gable Truss
Typically used at the gable ends of a roof system, gable trusses support the structure of the eaves and roof slopes. Their size varies depending on the roof design, but they generally comprise two inclined top chords, multiple vertical posts, and a bottom chord, supporting roof sheathing and exterior wall framing. Gable trusses can significantly impact overall construction costs—often increasing expenses by 25-50%—but are essential for creating stable, structurally sound gable ends with proper load distribution.
Advantages of Using Roof Trusses
Rapid Installation: One of the primary benefits of roof trusses is the speed at which they can be assembled and installed. Prefabricated in factories, trusses can be delivered to the site and erected swiftly, often within a single day. This rapid installation reduces labor time, decreases construction timelines, and minimizes inconvenience for homeowners and builders alike.
Cost-Effectiveness: Although the initial investment in prefabrication and engineering might seem high, the overall project costs tend to decrease due to predictable pricing, reduced on-site labor, and fewer material waste issues. The precision manufacturing process ensures high-quality components that contribute to building longevity and reduce maintenance needs over time. Additionally, the ability to control costs through pre-engineered components adds further financial advantages.
Despite these benefits, it is crucial to collaborate with experienced architects and engineers to select the right truss types and ensure compliance with local building codes. Proper design and installation are vital for maximizing the performance and safety of your roofing system.
