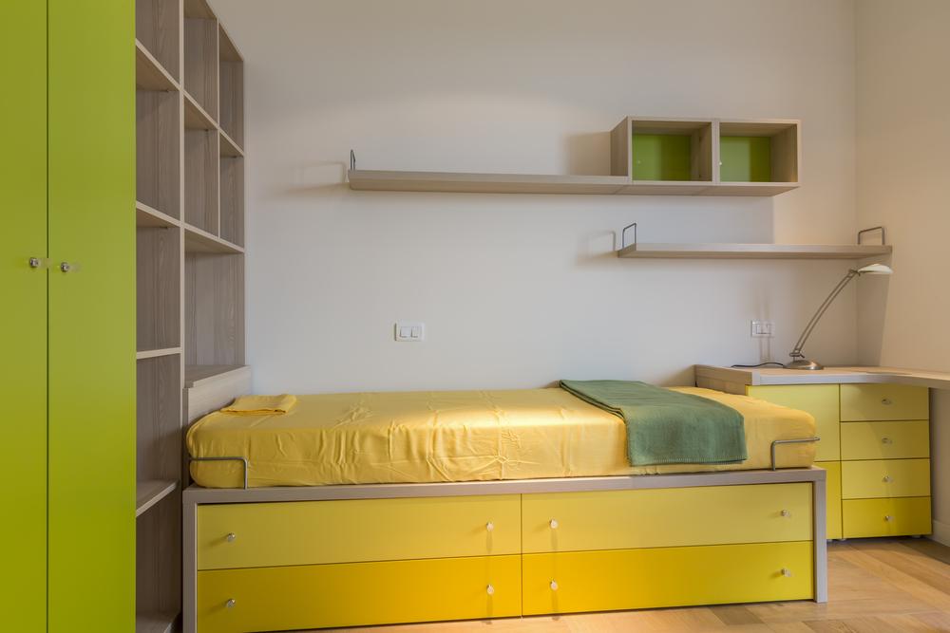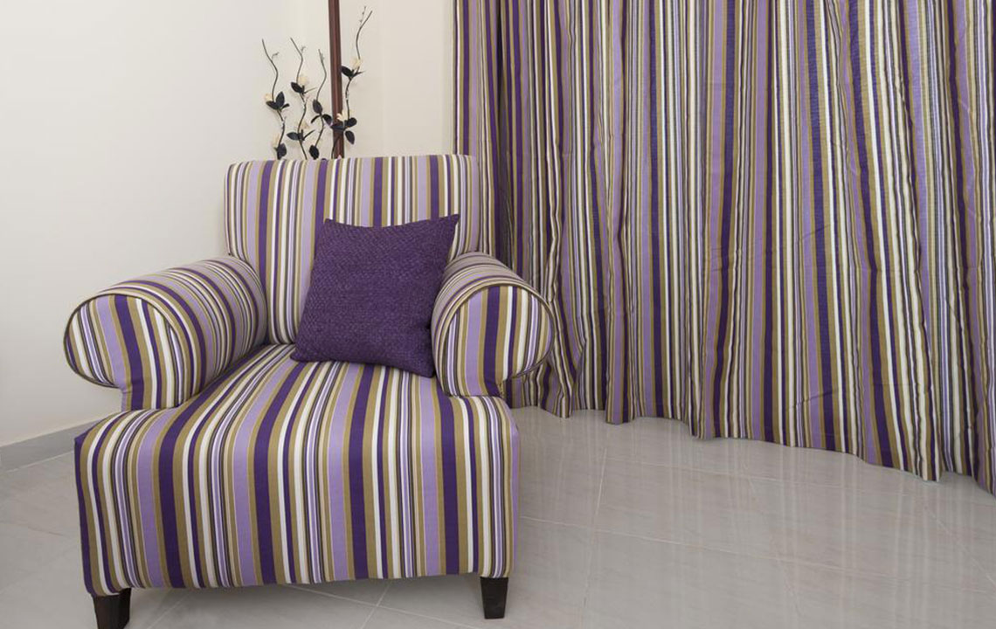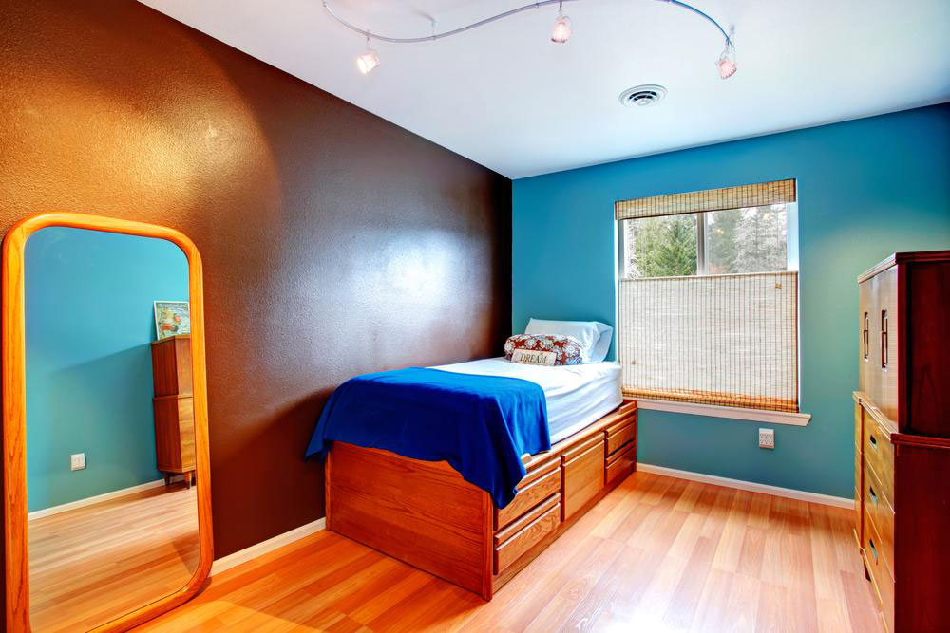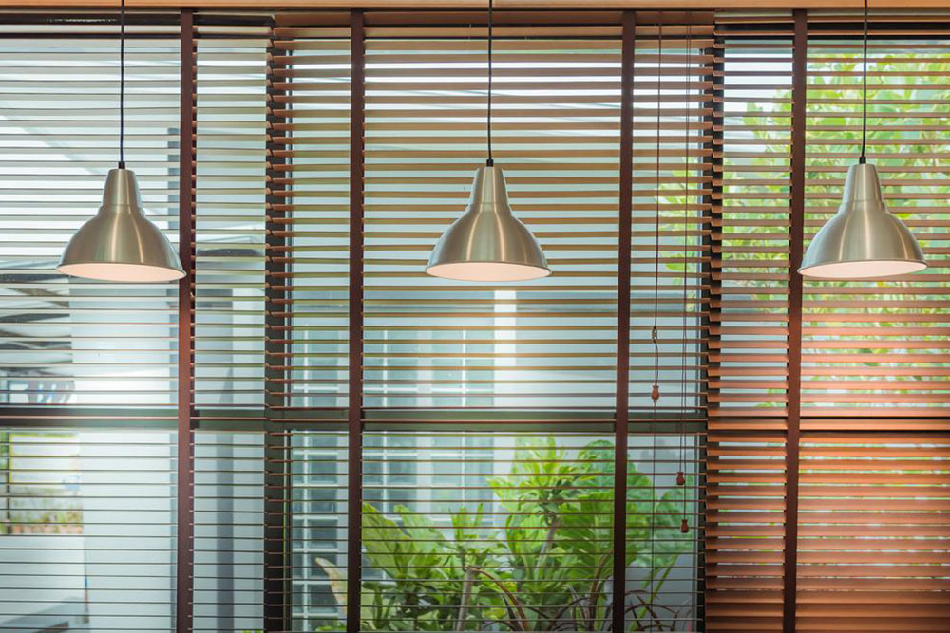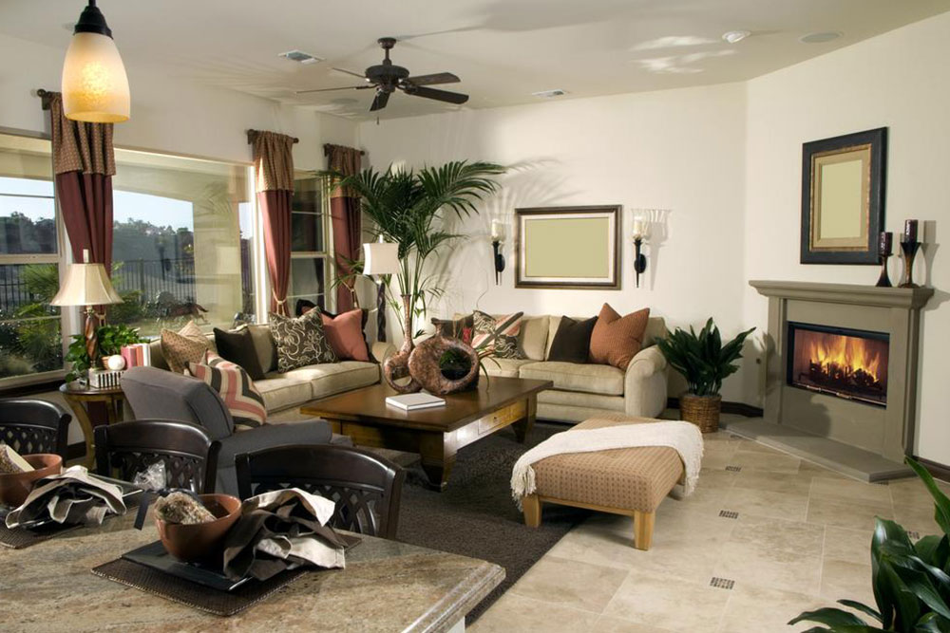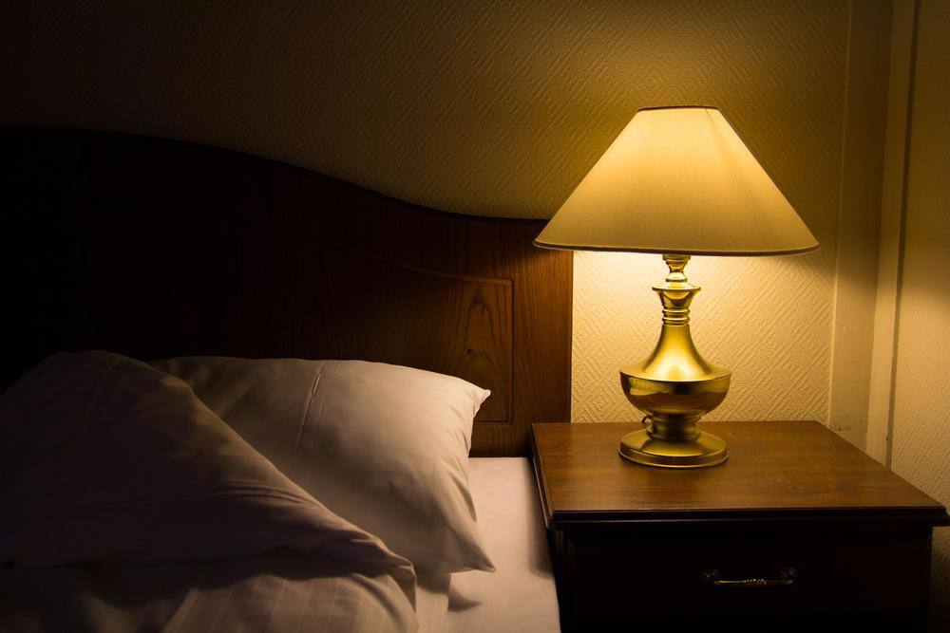Innovative Interior Design Strategies for Small Studio Apartments
This comprehensive guide provides innovative interior design tips for small studio apartments, emphasizing space-saving solutions, multifunctional furniture, and stylish partitions to create a cozy, organized, and visually appealing living environment. Perfect for urban dwellers seeking to optimize limited space, these strategies blend functionality with aesthetics to transform compact studios into comfortable homes.
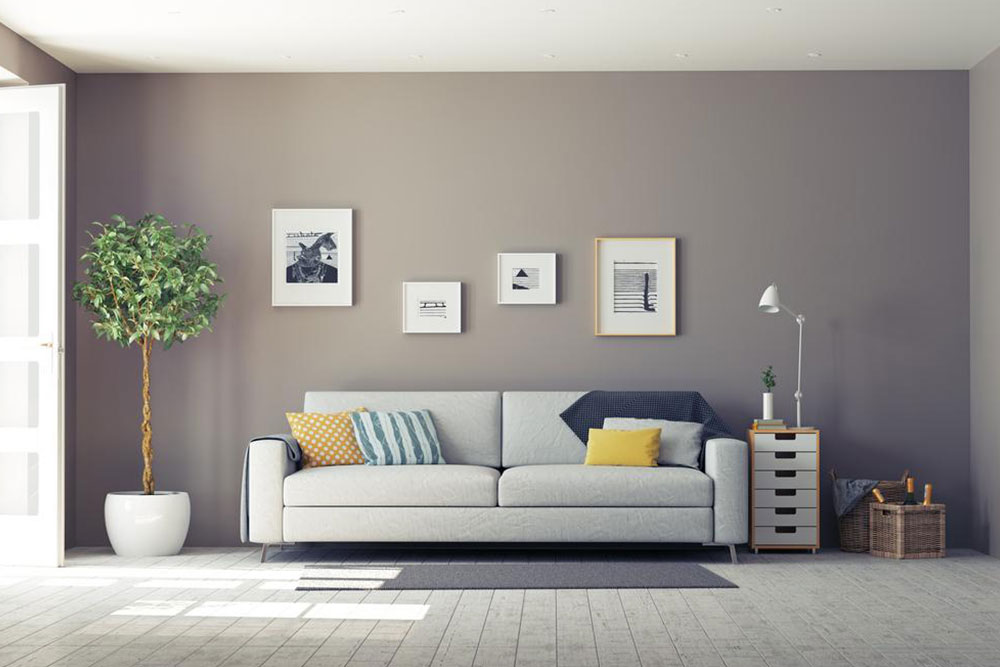
Innovative Interior Design Strategies for Small Studio Apartments
Transforming a compact studio apartment into a functional and stylish living space requires thoughtful planning and creative solutions. These small yet versatile living areas combine the living room, bedroom, kitchen, and dining space into a single open-plan environment. With typical sizes ranging from approximately 500 to 600 square feet, optimizing every inch becomes essential for comfort and efficiency. This comprehensive guide offers proven interior design tips and ideas to help you make the most of your limited space, turning your studio into a cozy, organized, and visually appealing home.
Designing a small space can be challenging, but with the right strategies, you can maximize functionality while maintaining aesthetic appeal. From clever use of partitions to multifunctional furniture, each element plays a critical role in creating a semi-separate, yet cohesive, living environment. Let’s explore detailed ideas to help you craft a small but smart living space that feels spacious, comfortable, and uniquely yours.
Creating a Private and Cozy Sleeping Area
In open-plan studio apartments, establishing a separate sleeping zone is crucial for comfort and privacy. Use curtains, folding screens, or wooden partitions to delineate the sleeping area from the rest of the space effectively. These elements not only provide visual separation but also create a cozy retreat. For added privacy and aesthetic appeal, consider layered curtains that can be drawn or pushed aside as needed.
Select beds with integrated storage solutions—such as drawers underneath or headboard shelves—to optimize limited space. When ceiling height allows, consider installing a loft bed to elevate your sleeping area, freeing up additional space for a small workstation, a reading nook, or storage underneath. For rooms with low ceilings, using a curtain to section off a corner bed or creating a small nook with built-in shelves and soft lighting can make the sleeping area intimate and private.
High-mounted shelves positioned above the bed or in the corners serve dual purposes: providing extra storage and small decorative display areas, and making the room appear larger by drawing the eye upward. Small ladders or custom-built brackets can access these shelves and add a playful, functional element to the space. To add a sense of separation without walling off the space entirely, consider installing sliding fabric panels or translucent partitions that allow light flow and maintain openness. Additionally, bookshelves can double as room dividers, separating the sleeping zone while also providing handy storage and a cozy reading spot.
Convertible furniture options are excellent space savers for studios. A sofa bed, fold-out bed, or futon offers flexibility, transforming the living room into a sleeping space at night. During the day, these pieces serve as comfortable seating, saving room and reducing clutter. Multi-functional furniture pieces with concealed storage compartments—such as ottomans or benches—further enhance space efficiency and organization.
Designing the Kitchen and Dining Areas for Efficiency and Style
Kitchen design in small studios benefits from clever zoning that defines cooking and dining spaces without overcrowding. Installing a low wooden or glass partition in a U-shape can visually delineate the kitchen area while maintaining an open feel. Modular kitchen units with built-in appliances optimize storage and keep countertops clutter-free. Choose sleek, wall-mounted cabinets and open shelving for easy access and to create a sense of openness.
Incorporate foldable or extendable dining tables to save space during meal prep and storage. Wall-mounted tables that fold down when needed can serve as practical dining surfaces without occupying permanent floor space. Hanging glasses over the counter or using magnetic knife strips can add functional style while keeping countertops clear. Adding a portable grill over the cooktop and colorful or contrasting backsplash tiles can elevate the aesthetic and functionality of your kitchen area. Classic black and white themes, or bold accent colors, can lend a fresh, modern vibe while remaining timeless.
Smart storage solutions and well-thought-out layouts in your kitchen and dining zones ensure a clutter-free environment that’s both practical and aesthetically pleasing. Use stacking or nesting containers to store dry goods, and opt for slim-profile appliances to maximize counter space. Incorporate narrow carts or rolling islands that can be moved as needed to maintain flexibility in your layout.
Designing an Inviting and Functional Living Space
The living area in a studio is often integrated with the bedroom, making it essential to choose compact, multi-use furniture. Use small sofas or modular sectionals that don’t overpower the space, and position them to create natural pathways within the room. Placing the sofa away from the kitchen and dining zones can help define distinct areas while maintaining an open-plan feel.
Arrange seating to foster social interaction or relaxation, and add a small console or side table behind the sofa for extra storage and aesthetic appeal. To make the space feel larger and more open, incorporate floating or wall-mounted furniture pieces, which free up floor space and create the illusion of added room. Avoid clutter by using attractive storage ottomans, wall-mounted shelves, or under-furniture storage options.
Incorporate large mirrors and light-colored or reflective surfaces to enhance natural light and increase the feeling of spaciousness. Use soft, warm lighting to create inviting atmospheres during the evening. Adding personal touches such as artwork, plants, and decorative cushions can also create a warm, inviting environment that feels uniquely yours.
Overall, designing a small studio apartment requires strategic planning and a creative touch. By thoughtfully combining multifunctional furniture, clever spatial divisions, and stylish decor, you can transform a limited space into a comfortable, organized, and aesthetically pleasing home. Whether you’re a young professional, student, or anyone seeking efficient urban living, these tips will help you craft a space that maximizes every square inch while reflecting your personality and taste.
