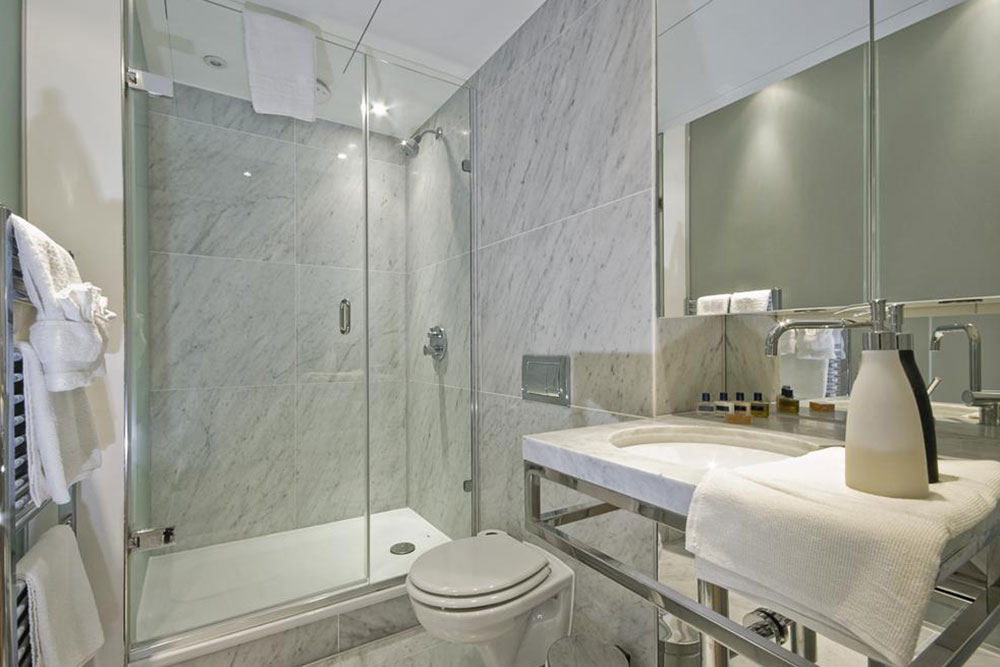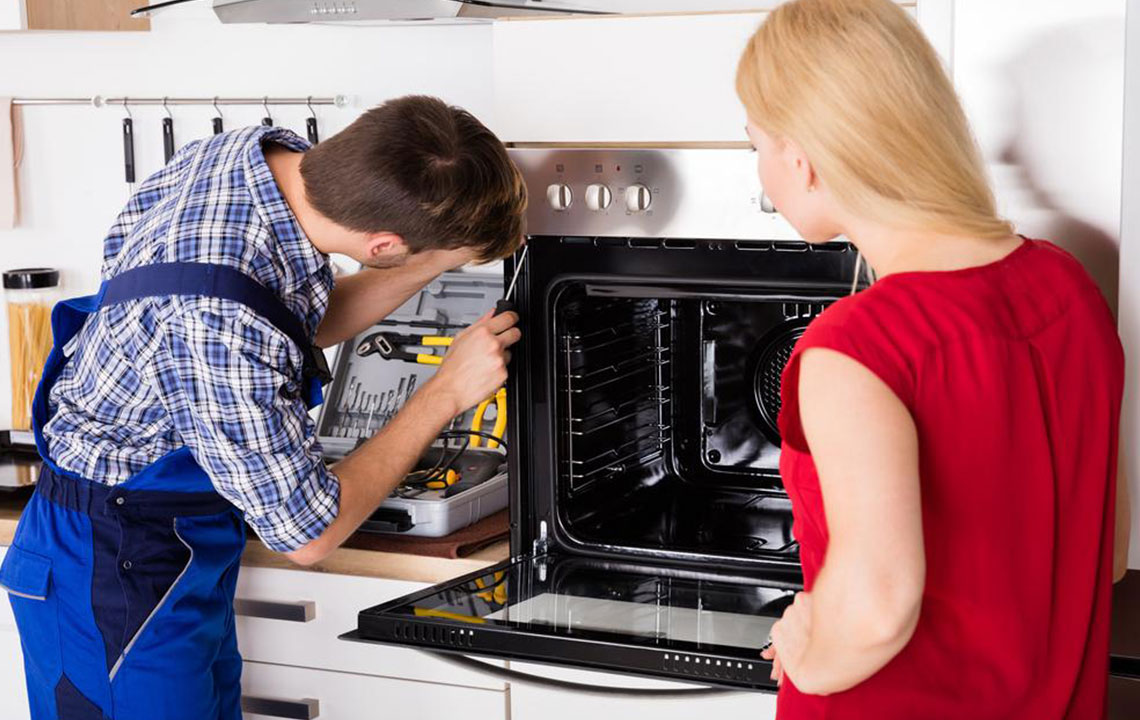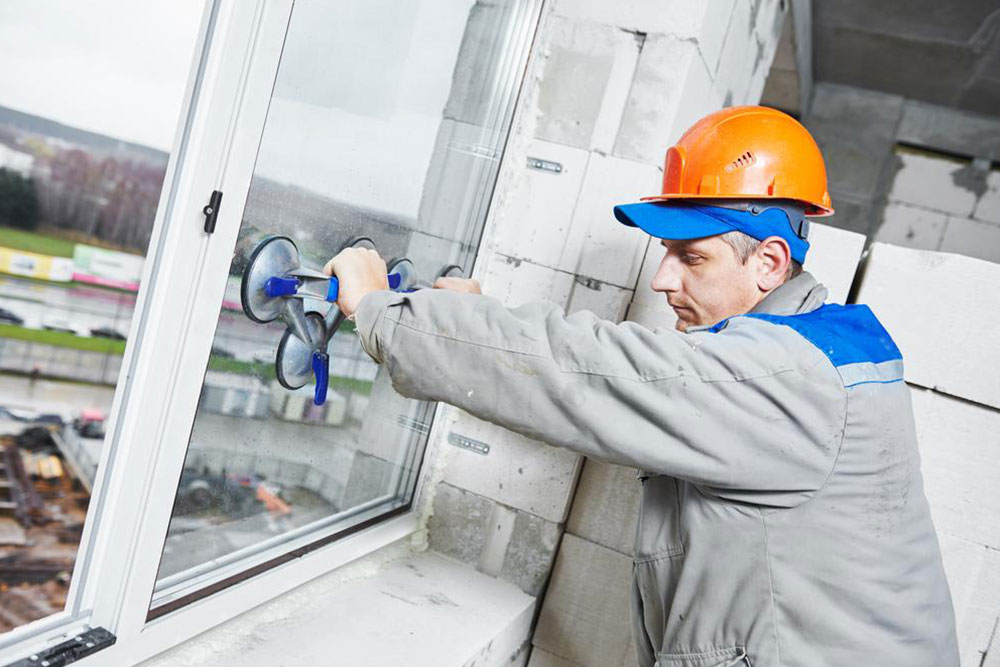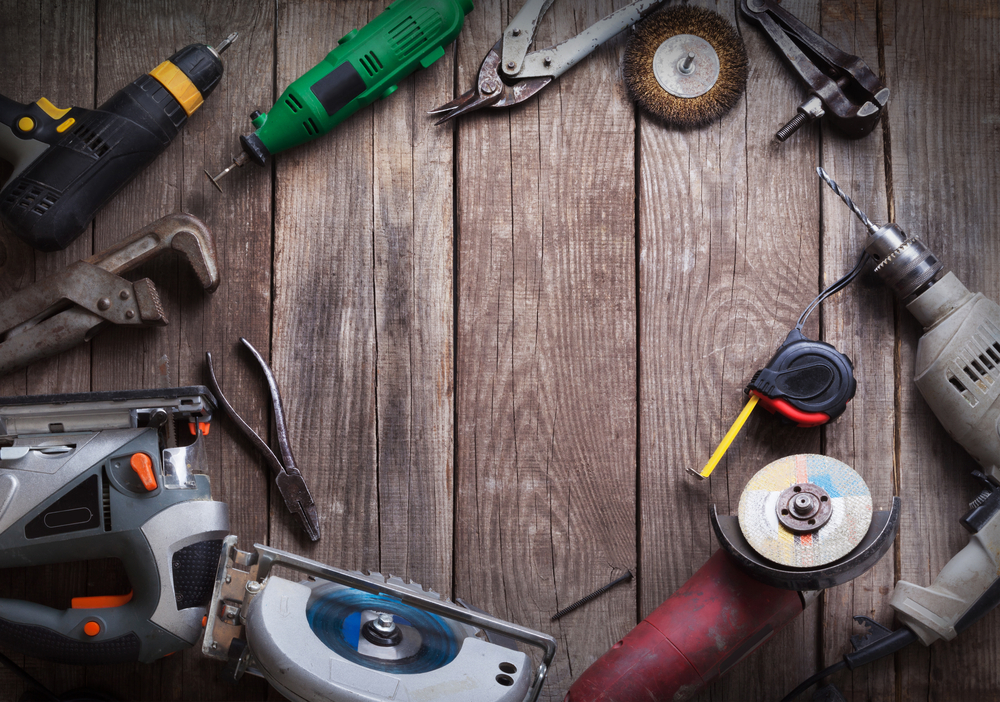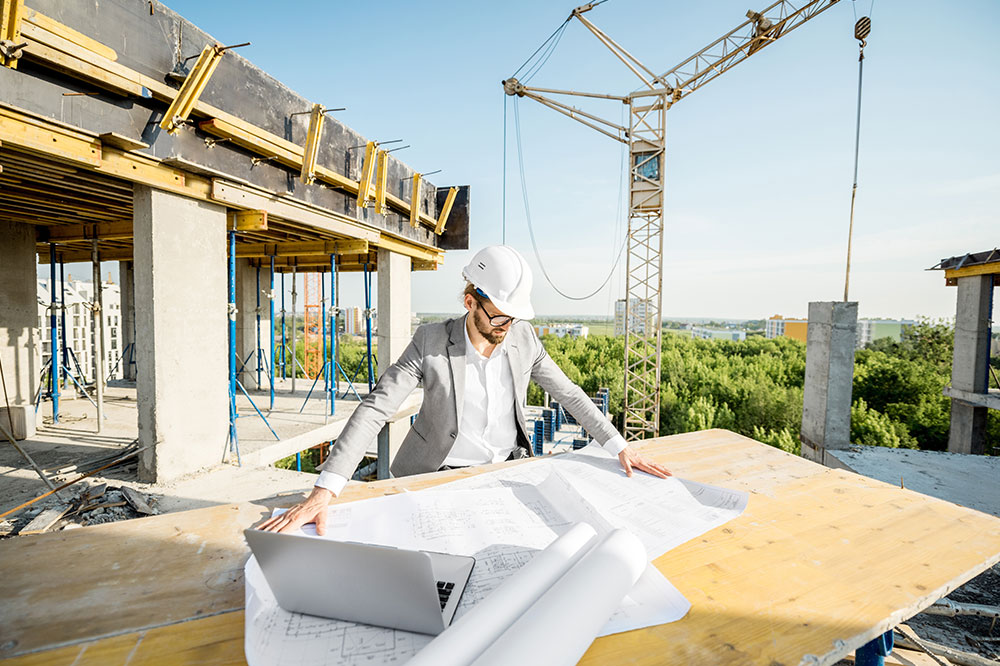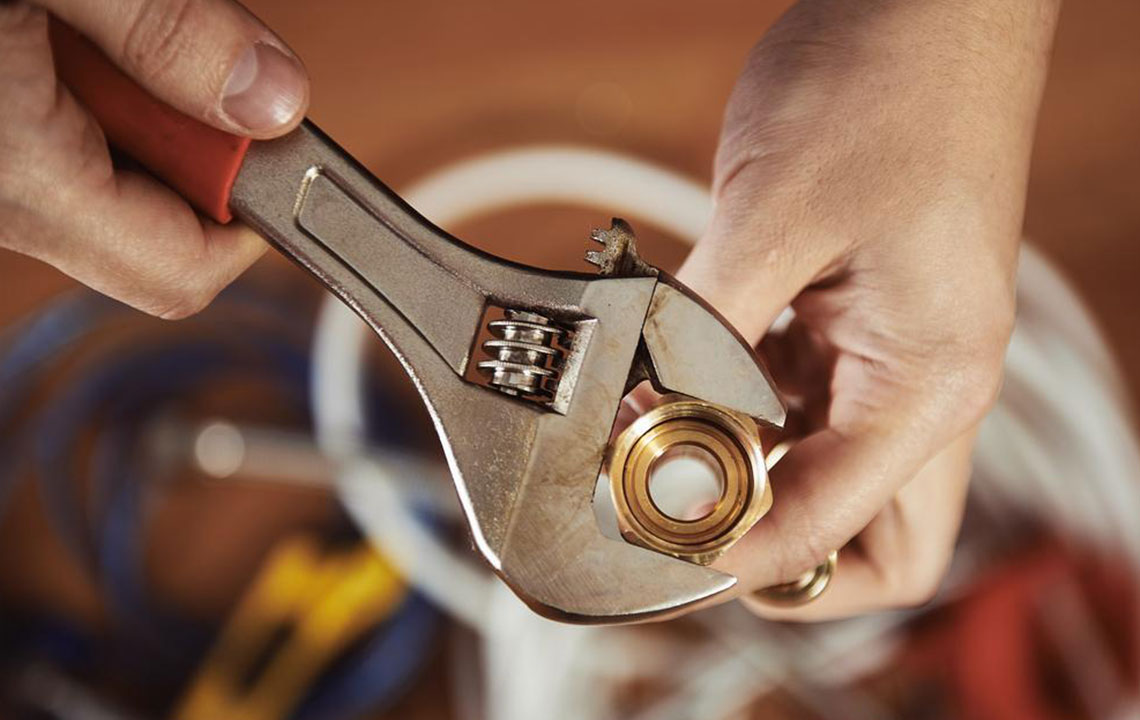Comprehensive Guide to Adding a Second Bathroom: Tips and Best Practices
Learn how to successfully add a second bathroom to your home with our comprehensive guide. From planning and design to construction tips, discover how to create a functional, stylish, and durable extra bathroom that enhances your living space and increases property value. Detailed advice on layout, materials, fixtures, and safety features ensures a smooth renovation process tailored to your needs.
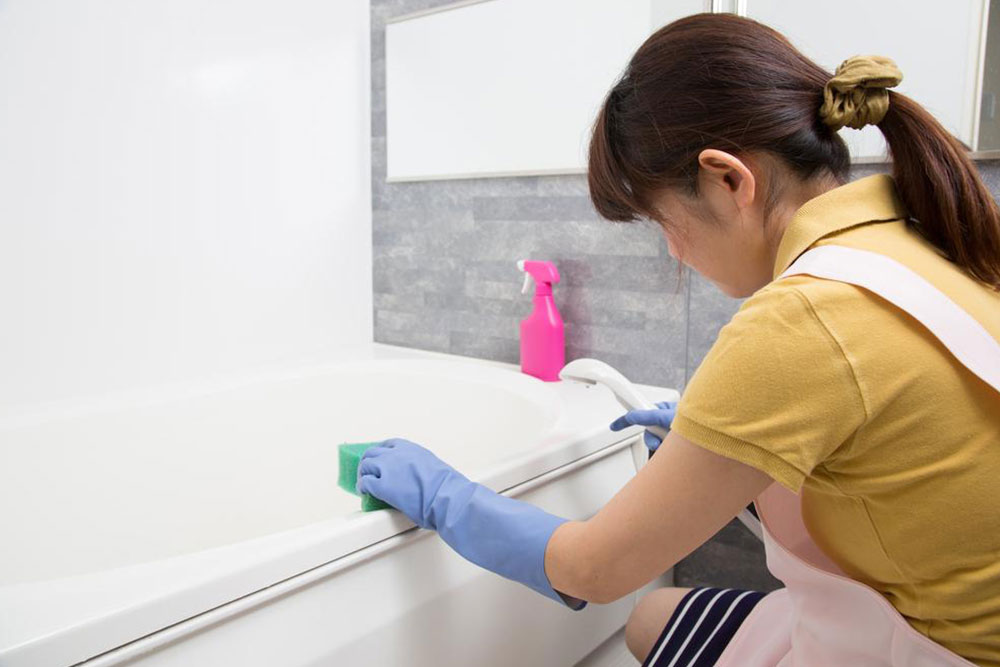
Comprehensive Guide to Adding a Second Bathroom: Tips and Best Practices
Expanding your home to include a second bathroom is a strategic upgrade that can significantly improve your lifestyle, boost property value, and accommodate the needs of growing families or frequent guests. Whether you're renovating an existing space or planning a new addition, understanding the fundamental considerations and best practices is essential to ensure a successful project. This comprehensive guide covers everything from designing a functional layout to selecting durable materials, ensuring your new bathroom combines aesthetics, practicality, and safety seamlessly.
Understanding the Importance of a Second Bathroom
A second bathroom provides numerous benefits. It reduces morning congestion, enhances privacy for family members, and provides convenience for both residents and visitors. For homeowners planning long-term living arrangements or preparing to sell their property, adding an extra bathroom often translates into higher market value and attractiveness. An additional bathroom can also serve as a dedicated space for specific needs, such as a guest suite, a child's bathroom, or a secondary laundry area.
Planning Your Second Bathroom: Key Considerations
Assessing Space and Location: Choose an area that maximizes accessibility while making efficient use of existing space. Common options include converting a closet, basement, garage, or unused corner of the house. Consider proximity to bedrooms, utility rooms, and existing plumbing lines to minimize renovation costs.
Designing a Functional Layout: Prioritize ease of movement with a well-thought-out layout. Position fixtures such as the toilet, sink, and shower or bathtub for optimal space utilization. Sufficient clearance around fixtures enhances comfort and accessibility.
Ensuring Plumbing and Electrical Compatibility: Proper placement of pipes, drains, and electrical wiring is critical. Consulting with licensed professionals ensures compliance with local building codes and avoids future issues.
Budgeting and Cost Estimation: Account for material costs, labor, permits, and unforeseen expenses. A detailed budget helps prioritize features that offer the greatest value and ensures project feasibility.
Design Tips for a Functional and Stylish Second Bathroom
Neutral and Consistent Color Schemes: Choose colors that complement existing home décor, creating a harmonious look. Light shades help make smaller spaces appear larger and brighter.
Including Gender-Neutral Features: Opt for unisex design elements such as walk-in showers, neutral color palettes, and accessible fixtures to ensure the space is welcoming for all users.
Durable and Affordable Materials: Select materials that withstand daily wear and tear. For flooring and countertops, consider options like porcelain tiles, vinyl, or plastic laminate, which are cost-effective and easy to maintain.
Fixture Selection: Invest in high-quality, water-efficient fixtures to save on energy bills and reduce water usage. Include features such as low-flow toilets, dual-flush setups, and LED lighting.
Ventilation and Lighting: Adequate airflow prevents mold growth and maintains air quality. Install moisture-sensitive ventilation fans that activate automatically. Bright, layered lighting—including task, ambient, and accent lights—enhances functionality and ambiance.
Accessibility and Safety: Incorporate features like grab bars, non-slip flooring, and accessible fixtures for elderly residents or users with mobility challenges. Step stools in children's bathrooms and wide doorways improve safety and usability.
Additional Features for Comfort: Consider installing radiant floor heating for warmth during colder months, large mirrors with storage cabinets, and built-in shelves to optimize space.
Construction and Permitting Process
Before beginning construction, obtain necessary permits from local authorities. Hiring experienced contractors ensures adherence to safety standards and building codes. During construction, regular oversight prevents issues such as leaks, improper electrical work, and structural problems. Post-construction, a thorough inspection guarantees the space is safe and fully functional.
Final Tips for Success
Plan for Future Needs: Incorporate flexible features that can adapt as family dynamics change.
Prioritize Quality: Invest in durable fixtures and finishes to ensure longevity and minimize maintenance.
Maintain Clear Communication: Keep open dialogue with contractors, suppliers, and designers to stay aligned with your vision and budget.
Focus on Safety and Comfort: Ensure proper lighting, ventilation, and accessibility features are in place to create a safe and relaxing environment.
Adding a second bathroom is a complex but rewarding project that, when planned carefully, significantly enhances your home’s functionality and value. By understanding these essential tips and working closely with experienced professionals, you can create a space that meets your family's needs today and in the future, blending style, convenience, and safety seamlessly.
