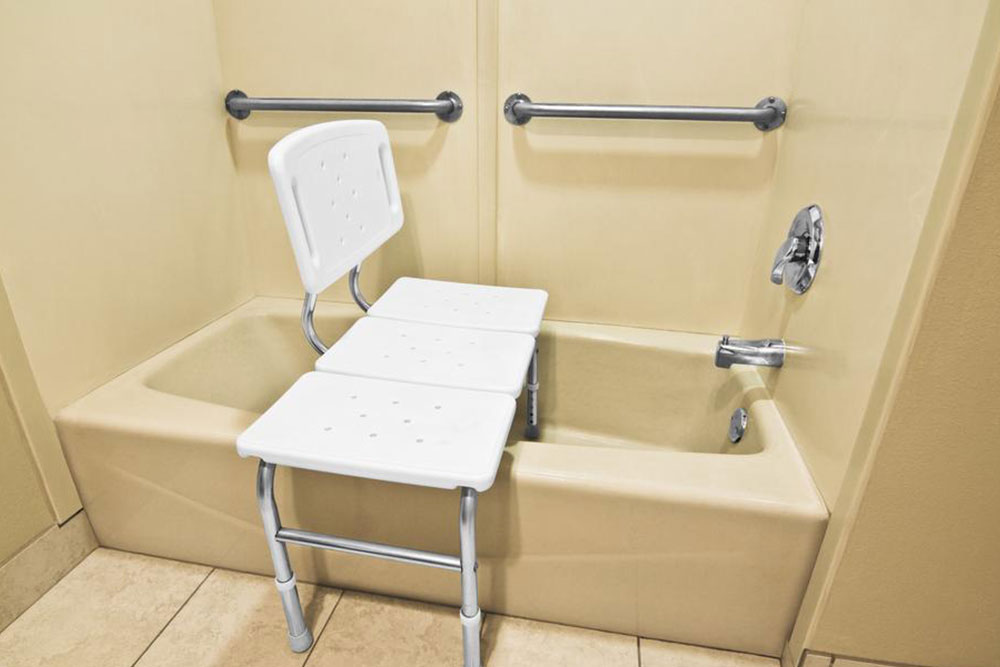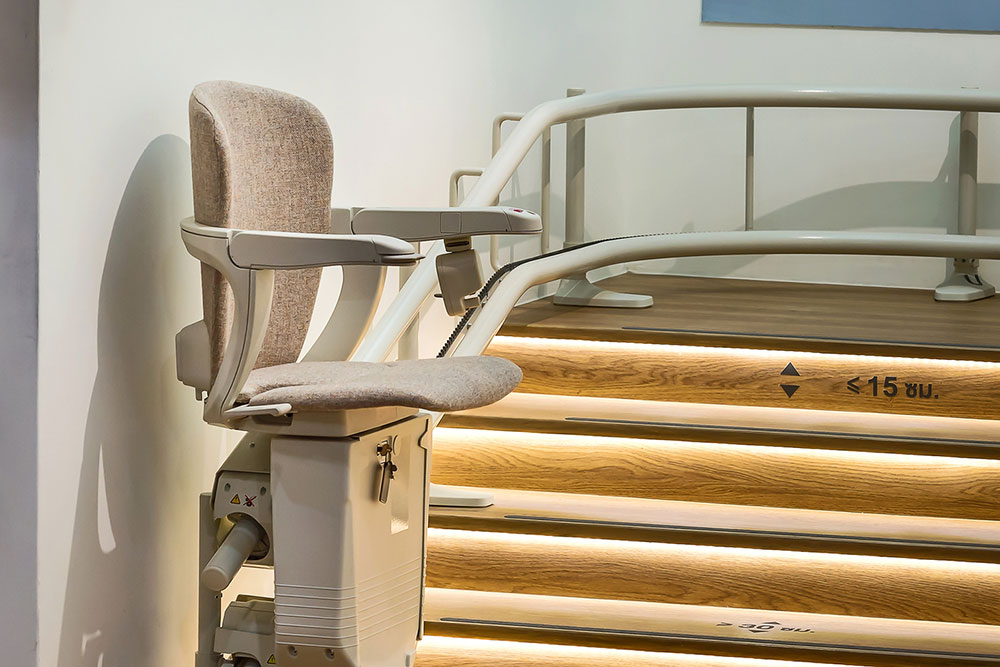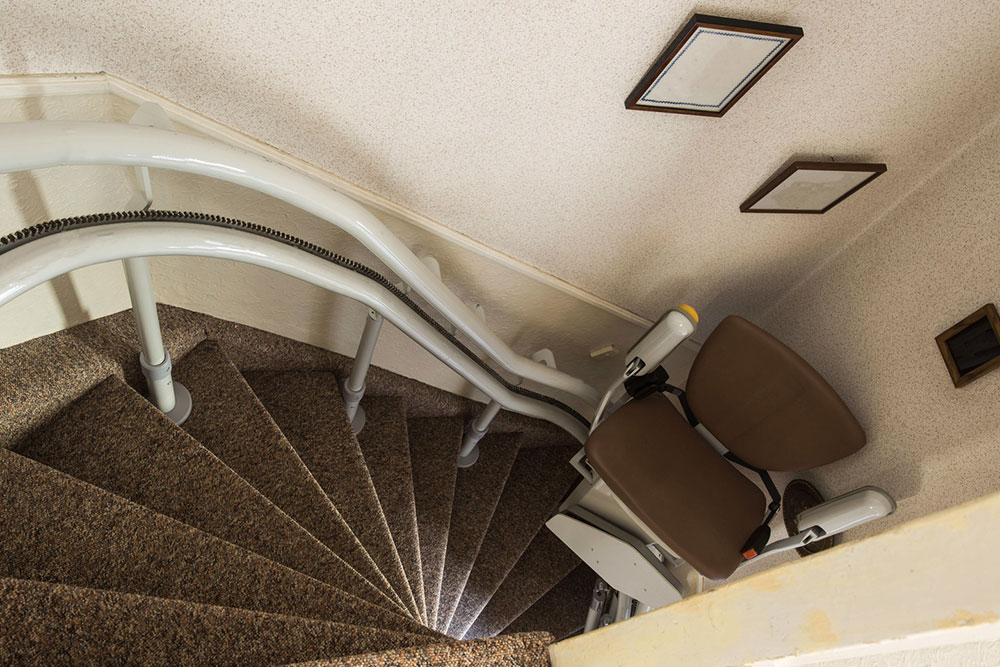Comprehensive Guide to Designing Safe and Inclusive Accessible Bathrooms
Discover a detailed guide to designing accessible bathrooms that prioritize safety, functionality, and inclusivity. Learn about key features, innovative trends, and compliance standards to create bathrooms suitable for everyone, including those with mobility challenges. Transform your space into a safe, stylish, and user-friendly environment with practical design tips that enhance independence and comfort for all users.

As the global population ages and awareness of mobility challenges increases, the importance of designing accessible bathrooms becomes more evident than ever. Traditional bathroom layouts often overlook the needs of people with disabilities or limited mobility, resulting in environments that can pose safety risks or hinder independence. Creating an accessible bathroom requires thoughtful planning and adherence to standards that prioritize safety, comfort, and functionality for all users. This comprehensive guide explores essential considerations, innovative design strategies, and practical features to help you craft inclusive bathroom spaces that meet diverse needs.
Accessibility in bathroom design isn't just a matter of compliance; it's a commitment to ensuring safety and dignity for everyone. Whether you are renovating an existing space or planning a new bathroom, integrating accessibility features benefits not only individuals with mobility challenges but also enhances overall convenience for all users, including children, the elderly, and caregivers.
Understanding the Importance of Accessible Bathroom Design
Bathrooms are among the most frequently used rooms in any home or public facility. They are also environments where falls and accidents are common, especially among vulnerable populations. Properly designed accessible bathrooms reduce these risks, promote independence, and provide a more inclusive environment. An accessible bathroom isn’t just functional; it also fosters dignity and respect for users of all abilities.
Key Elements of Accessible Bathroom Design
1. Adequate Space and Layout
SPeace is fundamental for accessibility. Sufficient room to maneuver a wheelchair, walker, or other mobility aids is essential. Compliance standards typically recommend a clear turning radius of at least 5 feet (approximately 1.5 meters) in all directions. The layout should avoid tight corners or obstructions and prioritize open, unobstructed pathways. Placement of fixtures should facilitate ease of movement and accessibility.
2. Proper Lighting and Switches
Lighting plays a crucial role in safety. Bright, evenly distributed illumination reduces accidents and enhances visibility. Installing switches at accessible heights—preferably around 48 inches (1.2 meters) from the floor—allows easy control for everyone, including wheelchair users. Consider motion-activated lighting for added convenience and energy efficiency.
3. User-Friendly Fixtures and Accessories
Fixtures should be designed for ease of use. Raised toilets at a height of about 17-19 inches (43-48 cm) facilitate easier sitting and standing. Installing sturdy, corrosion-resistant grab bars near the toilet, shower, and bathtub provides support and stability. Faucets and controls should be lever-style or touchless to simplify operation for individuals with limited hand strength.
4. Walk-in Showers and Barrier-Free Design
Barrier-free showers without thresholds or steps make bathing safer and more convenient. Non-slip flooring and strategically placed grab bars enhance safety. A handheld showerhead with an adjustable height allows users to customize the bathing experience.
5. Spacious Vanities and Adequate Mirror Placement
Vanities should have sufficient knee clearance underneath for wheelchair users. Mirrors placed at adjustable heights improve visibility. Adequately sized sinks facilitate ease of use without creating congestion.
Innovative Features and Emerging Trends
Modern accessible bathrooms incorporate innovative features that elevate safety, convenience, and aesthetics. These include anti-scald valves, temperature controls, and smart technology that allows voice-activated controls or remote operation. The integration of digital lighting, automated fixtures, and sensor-based systems continues to transform accessible bathroom design, making these spaces more intuitive and user-friendly.
Legal Regulations and Standards
Designers and homeowners should familiarize themselves with local building codes and standards, such as the Americans with Disabilities Act (ADA) in the United States or equivalent regulations globally. These standards stipulate minimum requirements for accessible bathroom dimensions, fixture placement, and safety features, ensuring legal compliance and optimal accessibility.
Benefits of Designing for Accessibility
Beyond immediate safety and independence, accessible bathrooms add value to property, reduce long-term remodeling costs, and meet the needs of a diverse population. They demonstrate inclusivity and a commitment to universal design principles, fostering a respectful environment that accommodates everyone.
Conclusion
Investing in accessible bathroom design is both a practical and ethical choice. By prioritizing safety, comfort, and functionality, you create spaces that serve all individuals effectively. Whether renovating existing bathrooms or designing new ones, applying these essential considerations ensures your bathroom becomes a safe, welcoming, and inclusive environment that stands the test of time.





