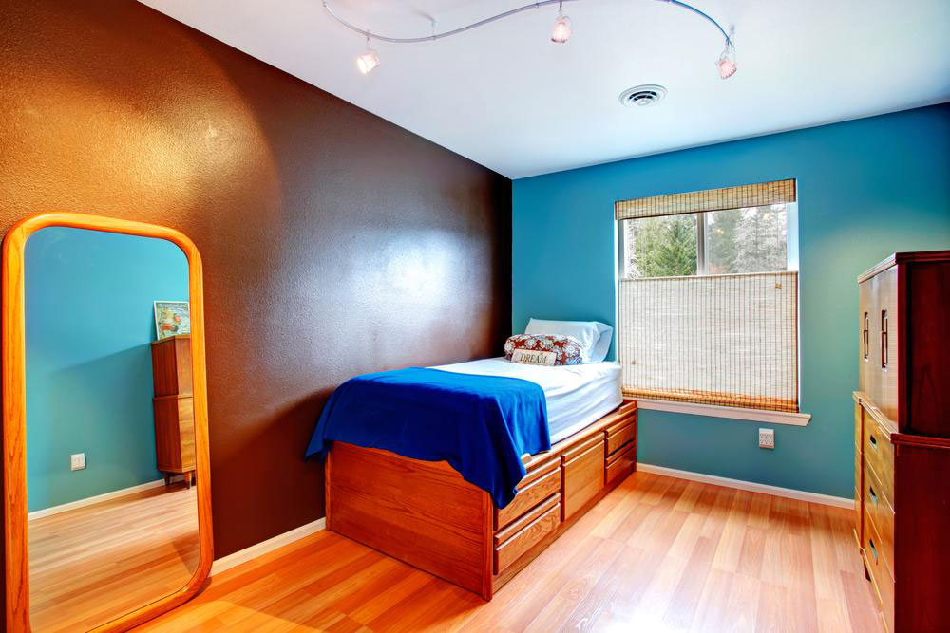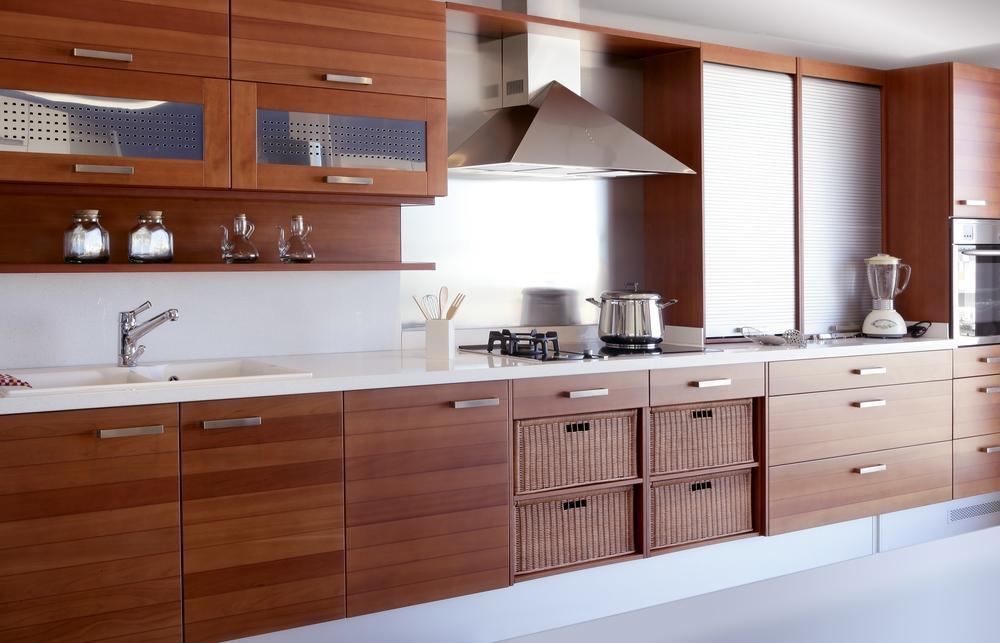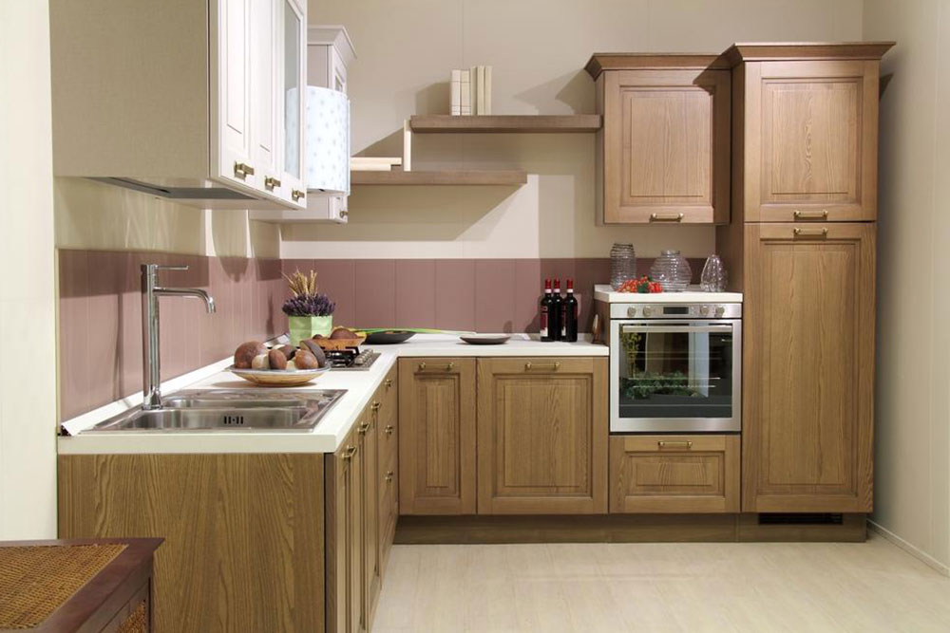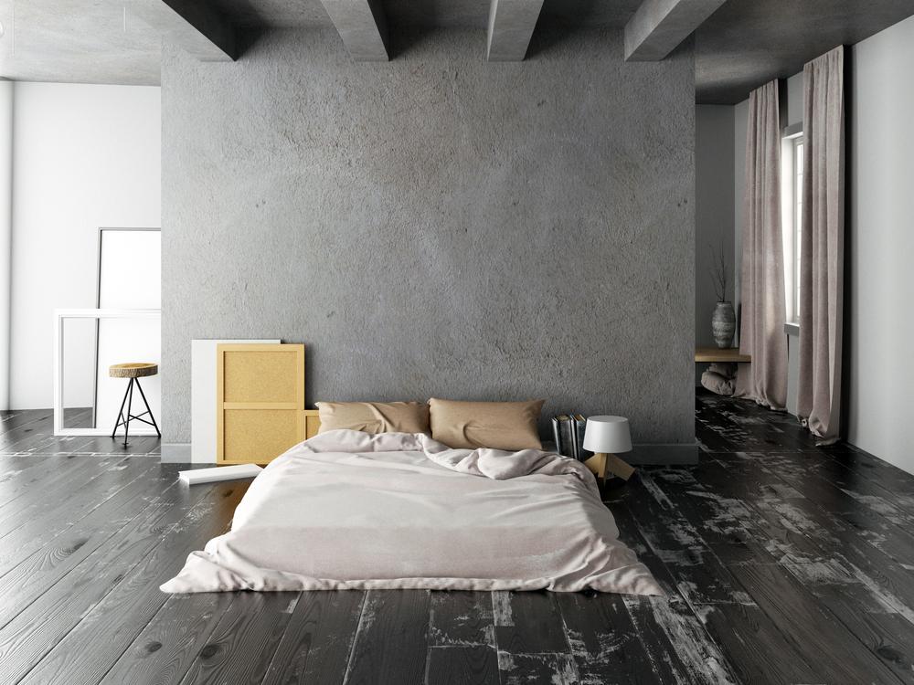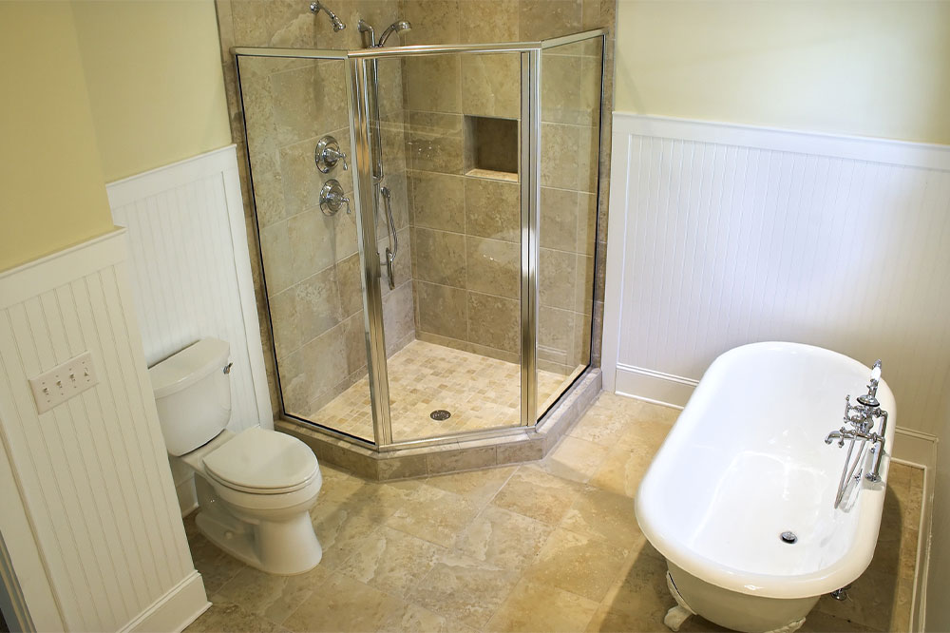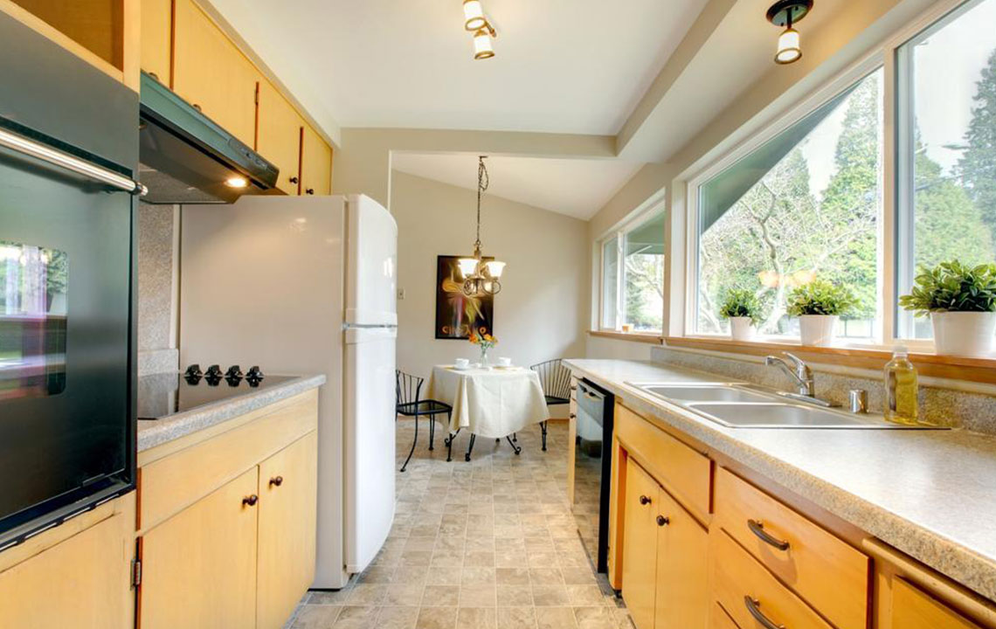Effective Space-Saving Strategies for Small Kitchen Design
Discover practical and innovative strategies to optimize small kitchen spaces for maximum functionality and aesthetic appeal. Learn how to utilize vertical storage, reflective surfaces, corner cabinets, vibrant colors, and natural elements to transform your tiny kitchen into a bright, inviting, and efficient space suitable for everyday living and entertaining.
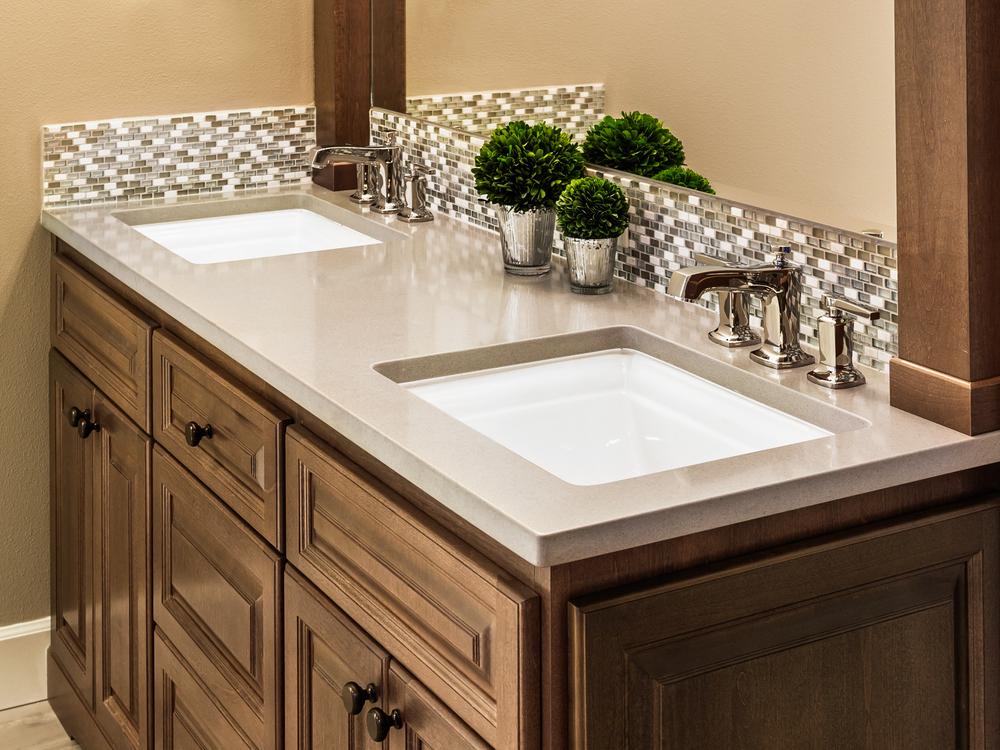
Effective Space-Saving Strategies for Small Kitchen Design
Designing a small kitchen that is both functional and visually appealing can be a challenging task, especially when every inch of space counts. In compact homes, kitchens often serve as the heart of family life, cooking, socializing, and daily routines. Therefore, adopting intelligent design practices is crucial to maximize utility without compromising style. From innovative storage solutions to clever layout adjustments, there are numerous ways to transform a cramped kitchen into an efficient and inviting space. In this comprehensive guide, we explore proven strategies to optimize small kitchen designs, ensuring they meet your needs while maintaining aesthetic appeal.
Maximize Vertical Storage with Tall Cabinets
One of the most effective methods to increase storage capacity in a small kitchen is to extend cabinetry all the way up to the ceiling. Floor-to-ceiling cabinets utilize vertical space that is often left unused, providing extra room for storing less frequently accessed items, such as seasonal cookware or bulk supplies. Installing space-efficient sliding ladders along the cabinet height not only adds a charming aesthetic but also ensures easy access to upper shelves. This approach not only enhances storage but also creates a sleek, uniform appearance that makes the kitchen look taller and more spacious.
Incorporate Transparent and Reflective Surfaces
Creating an open and airy ambiance in a small kitchen can be achieved through the intelligent use of transparent and reflective surfaces. Glass-front cabinets allow you to display attractive dishware while adding depth to the space. Mirrored panels on cabinet doors or backsplash reflect light, making the area appear larger and more luminous. These design elements help bounce natural or artificial light around the room, enhancing the overall perception of space. Additionally, incorporating glass or acrylic shelving can keep countertops clear and uncluttered, further expanding the feeling of openness.
Optimize Corner Spaces with Innovative Cabinet Solutions
Corners in small kitchens are often underutilized, yet they present a significant opportunity for added storage. Installing corner cabinets with lazy Susans or pull-out shelves ensures that awkward corner spaces can be used efficiently. These cabinets maximize accessibility and make it easier to organize pantry staples or cookware. In some cases, partial wall removals or open shelving in corners can improve flow and connectivity within the kitchen. Such design choices prevent wasted space and contribute to a more functional layout.
Implement Bright Colors and Contrasting Accents
Color schemes play a vital role in the perceived spaciousness of a kitchen. Using light, bright colors such as whites, pastels, or soft neutrals can make the space feel larger and more welcoming. Contrasting accents—like darker countertops or vibrant decor elements—add depth and personality without overwhelming the senses. Painting cabinets in glossy finishes enhances reflectivity, boosting the sense of openness. Combining color psychology with strategic placement of accents helps create a vibrant, inviting atmosphere that lifts spirits and encourages culinary creativity.
Add Greenery and Natural Elements
Bringing touches of nature into your small kitchen adds freshness, warmth, and visual interest. Small wall gardens, hanging planters, or countertop herb pots introduce lively greenery that also serves functional purposes, like fresh herbs for cooking. Natural materials such as wood or stone used in countertops, backsplashes, or open shelving create a cozy, organic vibe. Integrating natural elements not only enhances aesthetics but also improves air quality and overall mood within the kitchen environment.
Conclusion: Transforming Small Kitchens into Functional Spaces
Designing a small kitchen requires thoughtful planning, creative thinking, and a keen eye for detail. By maximizing vertical space through tall cabinets, utilizing reflective surfaces, optimizing corner storage, incorporating vibrant colors, and adding natural greenery, you can significantly enhance both the functionality and visual appeal of your kitchen. These strategies collectively create a bright, spacious, and welcoming environment perfect for cooking, entertaining, and everyday living. Remember, a well-designed small kitchen not only optimizes space but also elevates the overall enjoyment of your home.
